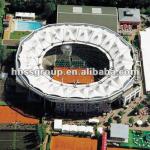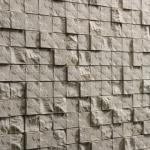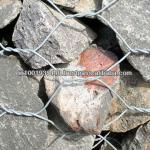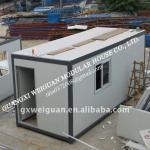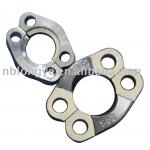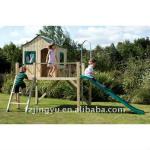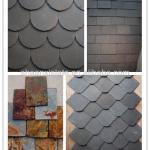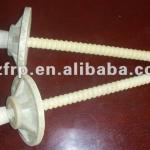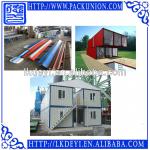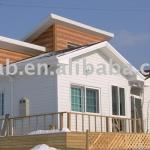Wooden House Gorizia
| Place of Origin: Germany |
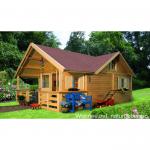
40mm garden sheds - base properties
Planed 40 mm profiles of Nordic spruce -
- Double tongue and groove connection
- Perfect tongue and groove seat by modern milling insert
- Water repellent profiling
- From 15 cubic meters of enclosed space are the caribou garden sheds for building application -
Expected static documents
- Wide roof overhangs provide weather protection design
- Depending on the model : Dreh-/Kipp-Fenster made of real glass , accurately made by
CNC milling
- Incl KDI underlay made of solid wood for exterior walls
6 -plus corner joint
- Easy installation
- High stability of the walls
- Shapely planks ends by a facet cut
- Windproof and rainproof by Eckausklinkung
- Fit the planks by modern milling equipment ( CNC technology )
- Maintenance-free The patented, direct screw individual planks
The patented six -plus Eckverbidnung connects the planks by screwing .
There is no threaded rod as necessary wind protection and thus eliminates the maintenance
this system. Including all necessary screws and fittings .
The Premium series in detail
Roof: 19 mm solid wood roof including sanded bituminous felt roofing
Construction: logs system : single 40 mm logs , ready for
simple succession Plug
Corner connection : Pre-drilled holes for screwing the individual planks
make the log cabins maintenance. This corner joint
offers the ultimate in wind and water tightness .
Doors : all around beveled Leimholzrahmentür , twice at the corners
doweled and glued , with solid timber infill , weatherboard and
Glazed panels made of real glass with applied glazing bars .
An aluminum threshold is also standard in this series.
Glass door design with the same properties depending on the house -
model .
Fittings: Standardized , be stemmtes cylinder lock with 3 keys for
Insertion into the wing. Fittings , adjustable Einbohrbänder as
Hinges and frame pre-assembled and just fix yet
or to glue .
additional Information
Image Information Abb.o. : Girion 6 with accessories surcharge (floor, loft conversions, dormer window , patio , flower boxes ) .
Wall thickness 40 mm
Color Natural - untreated
Roof shape gable roof
Size Girion 5 / logs - External dimensions 507 x 417 cm
Construction logs system
Blockbohlenaußenmaß 507 x 417 cm
Cabin Size 492 x 402 cm
Sidewall height 199 cm
Ridge height 333 cm
Cubic approximately 49.35 m³
Fenstermaß 2 x Dreh-/Kipp-Einzelfenster made of real glass in the frieze style with patch sprouts : 79 x 79 cm, 1 x gable window
Door frame size double wing door carpenter in the frieze style with all-round , gedübelter double frame construction , glazed panels made of real glass with patch sprouts and cylinder lock including handle and 3 keys : 152 x 192 cm
Glazing real glass glazing
Roof structure 19 mm solid wood roof including roof felt
Shingle needs 14 packets
Floor available as an accessory
FEEL FREE TO CONTACT IS IF YOU WANT TO BUY THIS WOODEN HOUSE OF IF YOU WANT MORE INFORMATION.
YOU CAN PAY SAFELY WITH PAYPAL OR CREDIT CARD AS YOU PREFER.




