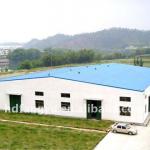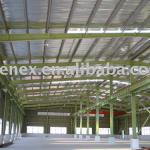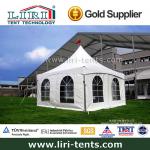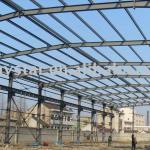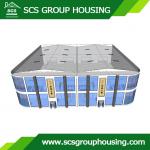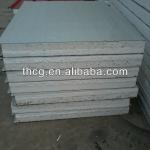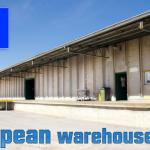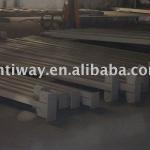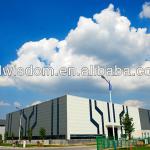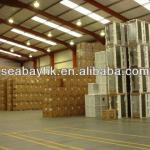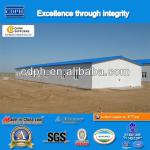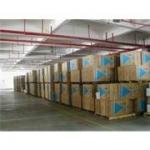warehouse and office center in Lviv - standard warehous complex
| Place of Origin: Ukraine | Brand Name: warehouse | Model Number: standard warehous complex | capital buildings: total area 29656 m2 |
| good access road: truck unloading facilities | two railroad lines: railroad trucks unloading facilities |
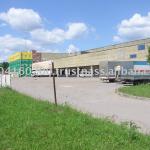
Your attention is invited to an investment proposal for the purchase of existing
office and warehouse complex in the city of Lviv, Gorodotskogo street, westpart of the city.
The complex is located in an industrial area with a developed network of highways.
Two railroad lines come to the warehouses of the complex.
The total area - 29 656 sq.m.
Offices - 9 792 sq.m.
Warehouses - 19 864 sq.m.
Land area of 5,81 hectares.
Year of construction:
- First stage - 1971.;
- Second stage - 1986.
Price negotiable.
City Lviv, Gorodetska street.
Distance to city center - 9 km.,
Distance from the railway station - 6 km
Distance from the bus station - 11 km
Distance from airport - 3 km
Distance to major highways - 0.1 km (str. Gorodetska)
Distance to public center - 0.4 km (m), 0.6 km (Epicenter), 0.4 km(Intermarket).
Land is located near the new major ring road and
Hypermarkets `Metro` and `Epicenter`
The building of warehouse - 19,864.0 m2
Administrative building - 9792.9 m2
Building for boiler station - 29.2 m2
Warehouse:
One-storey building having inner car ramps and inner railroad ramp, and arailroad line coming just inside.
Total building area - 19,864.0 m2
Height of premises (main building) - 17.2 m
Height of premises (ramp) - 10 m
Height of space (mezzanine) - 2.05
Group of reliability - I
Basement precast concrete construction.
External walls - reinforced concrete columns, panels
Internal walls, partitions of brick plastered, or metal structured walls
Ceilings - reinforced concrete slab on roof truss made of metal
The roof - roll, over the concrete plates, combined
Flooring - concrete and asphalt carpets
Flooring - metal, wood
Engineering supplies - lighting, sewerage,
centralized water supply, heating (independent), ventilation, fire
and security alarm systems.
The Land plot 5.81 Ha is in long-term lease + an additional piece of land withaccess to the main road is being prepared for rent agreement.
Total area of the administrative building - 9792 m2
Year of construction -1989
Office space - 1918 m2
Warehouse - 2176 m2,
Exhibition Hall - 2872 m2 (2000 m2 is free space),
Technical subsidiary premises - 2237 m2
Basement Rooms - 589 m2
The price is 12500000.
The price can be negotiated.
+380503342722 Vladimir
+38044 5072707 `Rhapsody` company



