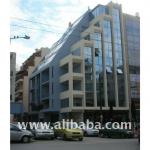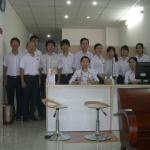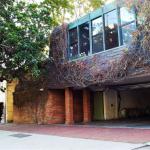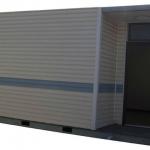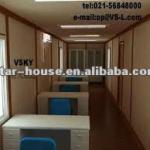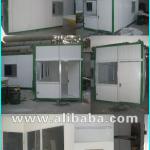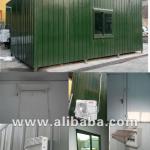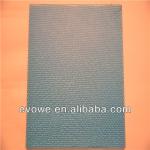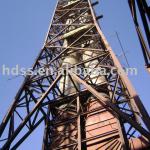Two Storey steel structure modular homes prefab house - vj-prefab
| Place of Origin: Hubei China (Mainland) | Brand Name: vj | Model Number: vj-prefab | Panel Material: Nonmetal: Usage: Partition Wall... |
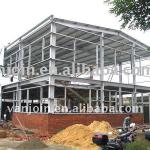
Prefab House made by EPS Sandwich Panels (professional manufacturer)
Interior/Exterior Wall Panel with EPS core - Green Building Material
The light weight compound sandwich Wall Panel is a kind of light weight energy saving compound board material taking fibre reinforced calcium silicon board or cement calcium silicon board as panel, with cement, EPS, fly ash as fillers and forming by one time compound.
The product can replace construction materials as red brick, clay solid brick, air brick, color-coated steel sandwich board, gypsum block, wire spatial grid structure perlite board, perlite porous board etc. It can widely be apllied to wall materials of various high and low buildings such as: bank, office building, hospital, school, hotel, mall, amusement hall, active barrack, old house reconstruction, residence and workshop.
Light Weight Water/Fire Proof EPS Wall Panel
1. Composition:
Core materials: cement, EPS, and fly ash core. Surface materials: fiber reinforced calcium silicone board or cement calcium silicone board
2. Specification:
(L*W*T) 1500-3000mm X 610mm X (60, 75, 90, 100, 120, 150, 180mm)
3. Usage:
Interior and exterior partition on steel or concrete structure building, For new construction, additions or renovations.
4. Advantages:
Energy-saving Light weight Sound insulation Environmental protection Most area-saving Most waterproof and dampproff Most fire-proof Most sound-insulation Best hanging force Most anti-seismic and impact resistance Largest span and height thin webbed wall Most civilized, environmental, high efficiency construction.
5. Key Specifications/Special Features:
•Wall thickness: 60, 75, 90, 100, 120, 150 and 180mm
•Maximum width: 610mm
•Length: according to custom demands, engineering requirements, and shipment conditions
Characteristics:
•Energy-saving, lightweight, and environmental protection
•Polyphenyl granule in Vanjoin board has good heat-insulation effect and heat lost ratio is far below the other brick wall building
•Energy-saving effects of the building is greatly improved
•Raw materials do not include harmful substances
•Environmental products, it is highly recommended by the government
•Capacity: 650kg/m3, just one sixth of the brick building
•Comparison of inner wall panel 75 and 120mm it will increase 12m practical area, for 100m2
house, it will increase 4.16m2
•Waterproof and damp resistant
•With fireproof feature
Applications:
•Can replace construction materials as red bricks, clay solid bricks, air bricks, color-coated steel sandwich boards, gypsum blocks, wire spatial grid structure perlite boards, and perlite porous board
•Can widely be applied to wall materials of various high and low buildings such as banks, office buildings, hospitals, schools, hotels, malls, amusement halls, active barracks, old houses reconstruction, residences, and workshops
6. Supply Markets:
Iran, Kazakstan, Russia, Australia, India, Dubai, South Africa, Spain, Maldives, Egypt and so on.
| Packaging Detail:Standard exporting packing |
| Delivery Detail:15days |



