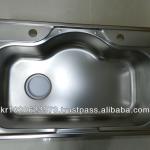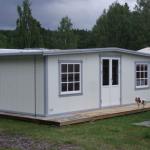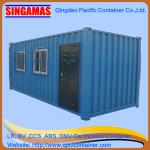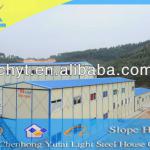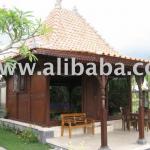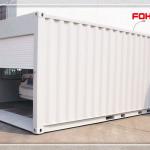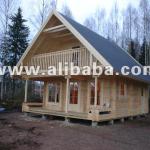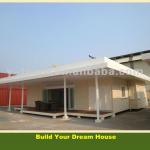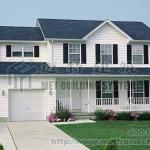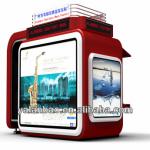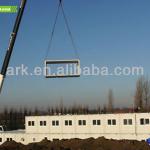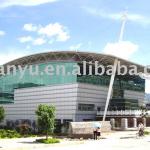Temporary Housing
| Place of Origin: Guangdong China (Mainland) | Brand Name: SOLO | Material: Sandwich Panel | Use: Carport,Hotel,House,Kiosk,Booth,Office,Sentry Box,Guard House,Shop,Toilet,Villa,Warehouse,Workshop,Plant |
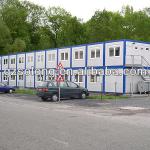
• The SOLO cabin structure when flat packed for transportation is designed in accordance with a standard ISO shipping container.
• Turn-key solution due to all components being flat packed, including the roof structure, floor, wall panels, doors, windows and interior decoration.
• Up to 40% time saving on construction over convention building techniques due to all structural elements being prefabricated.
• Construction of a single cabin can be undertaken with only four skilled workers.
• The SOLO cabins can be assembled and then disassembled for re transportation via road, train or sea.
• Individual cabins can be linked together to form larger structures at ease through the SOLO Smart connection kit.
• Transportation costs are reduced by up to 75% cost compared with Traditional Architecture or modified containers.
• The ability to change internal layouts or relocate structures provides cost savings.
• The structure of the cabin is made from steel and once the client has no further use of the structure the steel can be recycled
• SOLO manufacturing facilities are energy efficient with strict governance on wastage of materials and water supply.
LENGTH | WIDTH | HEIGHT | |||||
| Exterior | Interior | Exterior | Interior | Exterior | Interior | ||
| Metric | 6,058 | 5,858 | 2438 | 2,238 | 2791 | 2,520 | |
| Ft in | 20' | 19' 3" | 8' | 7' 4" | 9' 2" | 8' 3" | |
TARE WEIGHT: 1950 KGS | TRANSPACK HEIGHT: 647mm in one kit high | ||||||
Other speciel size: Max width is 3000mm, Height can be 2591mm or 2896. Max height is 3000mm | |||||||
ALL DIMENSIONS AND WEIGHTS ARE NOMINAL AND SUBJECT TO MINOR VARIATIONS THAT MAY OCCUR DURING THE MANUFACTURING PROCESS
| Packaging Detail:CKD packing and loaded in 40HQ for shipping |
| Delivery Detail:25days |



