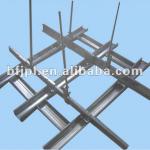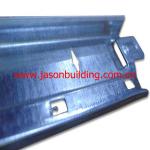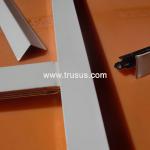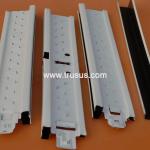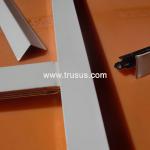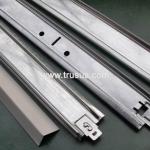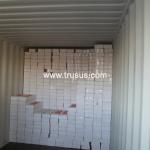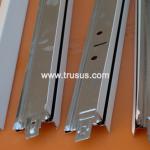T-Bar Ceiling Suspension System (Exposed System) - EXposed System
| Type: Ceiling Grid Components | Place of Origin: Taiwan | Brand Name: RAYSOUND | Model Number: EXposed System |
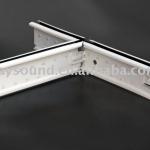
Characteristic of Raysound T-Grid:
1.High quality materials, moisture proof, antisepticise, ametabolic, fastness
2.Tying in high precision, high symmetry, high tightness
3.Great carrying capacity
4.Completed specifications and designs to satisfy different customers
5.Conveninet installation, saving construction time and cost of workers
6.Strict quality management, ensuring to offer every high quality T-Grid to customers
Applications:
Sustainable, accessible, economical, commercial ceiling suspension
Installation Instructions:
1. According to the design drawing, determine the ceiling height. Mark the desired height at each room corner, then make a perimeter chalk line, which should be 20mm above your desired ceiling height.
2. Install hangers and fasteners-snap a chalk line for the main tees, attach hangers and wires.
3. Install main tees-pull each hanger wire through the hanger hole in the tee, bend the wire up and wrap it around itself three times. Then continue to insert all other hanger wires. The intervals of two main tees should be 1220mm/1200mm.
4. Install cross tees-push cross tee end through the main tee slot until the sound "click" fasten the cross tees. The intervals of two cross tees should be 610mm/600mm.
5. Lay in the ceiling panels-slightly tilt each panel up through the opening and lower it to rest squarely on all four tees.
6. Important notice: lighting and other fixtures must be supported by the grid, not by the ceiling panels.
| Item | Height | Width | Thickness | Length |
| Main Tee | 42/ 38/ 32mm | 15/ 16mm | 0.30/ 0.4mm | 3600/ 3660mm |
| Cross Tee | 42/ 38/ 32mm | 15/ 16mm | 0.30/ 0.40mm | 1200/ 1220/ 600/ 610mm |
| Wall Angle | 20mm | 16mm | 0.30/ 0.40mm | 3000/ 3600mm |
Note: Available in customized specifications.




