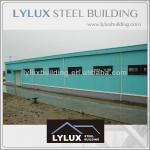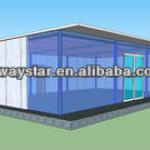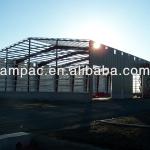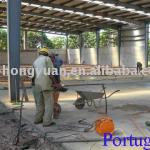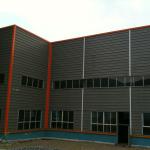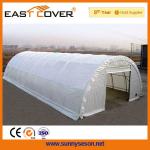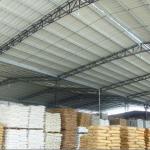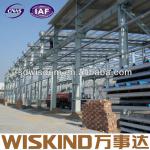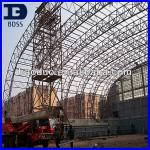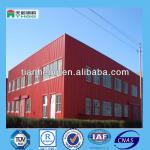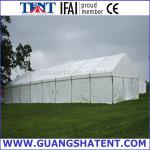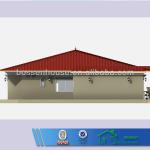Structural Steel Metal Building Construction Project - ST-01
| Place of Origin: Guangdong China (Mainland) | Brand Name: Centurystar | Model Number: ST-01 | Certificates: ISO9001; ISO4001; OHSAS18001 |
| Grade: Q235;Q345 etc. | Use: Hotel, office building, high-rise building, factory, restaurant etc. |
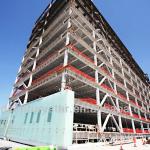
Specification:
Light steel structure building is a new type of building structure system, which is formed by the main steel framework linking up H-section, Z-section, and U-section steel components, roof and walls using a variety of panels and other components such as windows and doors. Light steel structure building is widely used in warehouses, workshops, large factories, and so on.
Description:
1, Light weight steel structure
2,Higher reliability of steel work
3,Steel anti-vibration (earthquake), impact and good
4,Steel structure for a higher degree of industrialization
5,Steel can be assembled quickly and accurately
6, Large steel interior space
7,Likely to cause sealing structure
8,Steel corrosive
9,Poor fire-resistant steel
10,Recyclable steel
11,Steel shorter duration
Materials:
Main Grade: Q345B,Q235B
Carbon structural steel: Q195, Q215, Q235, Q255, Q275, etc.
High-strength low-alloy structural steel.
Quality carbon structural steel and alloy structural steel.
Special purpose steel.
The main frame (columns and beams) is made of welded H-style steel.
The columns are connected with the foundation by pre-embedding anchor bolt.
The beams and columns, beams and beams are connected with high intensity bolts.
The envelop construction net is made of cold form C-style purlins.
The wall and roof are made of color steel board or color steel sandwich panels, which are connected with the purlin by self-tapping nails.
Doors and windows can be designed at anywhere which can be made into normal type, sliding type or roll up type with material of PVC, metal, alloy aluminum, sandwich panel, and so on.
Working project location:(African project)
Steel structure equipments and workshop:
Working processing:
If you need us to quote for you, please kindly let us know the following:
Project Name:steel structure building
Size:total length and width, roof and eave height, roof pitch, etc
Roof and Wall:option: EPS, fiber glass, rock wool or PU sandwich panel
Door and Window:PVC or Aluminum alloy; sliding door or rolled door
Column and Beam:option:hot rooled or welded H section, I section; painting or galvanized
Purlin:option:C-Section or Z-section
Local Climate:
1.wind speed
2.snow load
3.rain quantity
4.earthquake grade if have
More details is preferred.
Crane Parameter:If need crane beam, crane tons parameter and lift height are needed
Drawing
1. according to clients' drawing
2. design as per clients' dimension and requests
Package
Naked loaded in shipping container or as per requests.
Loading
20 GP, 40HP, 40 GP, 40 OT
| Packaging Detail:standard container package |
| Delivery Detail:one month after receive deposit |



