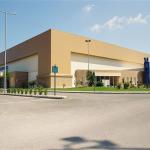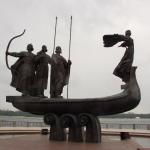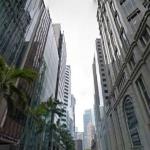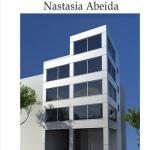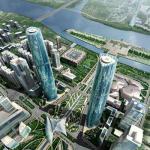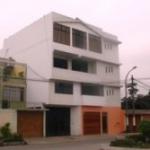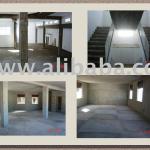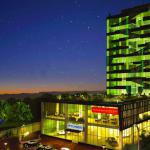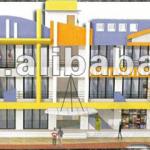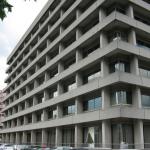Steel structure office building - LSOB-003
| Place of Origin: Guangdong China (Mainland) | Brand Name: HTCS | Model Number: LSOB-003 | Materials: EPS sandwich panel |
| Size: Free size for option | Corlors for roof: Blue, red, green, orange | Service life: 15 years |
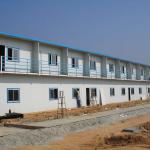
The detailed explanations of steel structure office building
Steel structure project is the third generation construction. It adopts H type steel , C type steel and Z type steel to combine or build framework. Roof and wall are color compressing corrugated steel or color steel sandwich panel. Steel structure has basically substituted traditional reinforced concrete in developed country. It has many excellent characteristics like light weight, big span, fewer materials, low cost, saving basic, short building cycle, beautiful appearance, etc. It is widely applied to monolayer workshop, storage, business architecture, office block, multistorey parking space, and family house, etc.
Number | Name | Specification |
| 1 | Product | Steel structure office building |
| 2 | Brand name | HTCS |
| 3 | Model number | LSOB-003 |
| 4 | Main material of skeleton | Hot-dip galvanized or painted steel,“H” steel, ”C” and ”Z ” cold-formed thin-walled section steel |
| 5 | Roofs/walls/ windows/doors | Roof and wall panel: EPS, PU, Rockwool sandwich panel. Window: PVC, aluminum alloy or shutter Door: Sandwich panel door, security door or composited wooden door |
| 6 | Roofing and wall | Colored profiled sheet or colored sandwich panel |
| 7 | Cost-effective | Low cost, fast erection compare to concrete building(1/5 building cycle ) |
| 8 | Durability | 40 to 60 years |
| 9 | Carrying capacity | Resist winds (≤33.6m/s) and seismic impacts(≤8 grade), and bears heavy snows(≤15mm/day) |
| 10 | Drawing | We can design, or if you have design, we can quote accordingly. |
Warehouse constuction point:
1) The wall's height and width scale.
2) The poistion, quality and size of the door and windows, selected material and colors.
3) Construction accessory's scale, such as roof, wall, ect.
4) House specification and scale.such as construction entrance, office, attended district.
5) Construction decoration grade and quality.
We consider the actual needs of every client, in order to design the beautiful and practical steel structure building.
Prefabricated office buildings (design A)
Design B (store + office), the ground floor is the store
Design B: the first floor i the office
The frame
The office inside
The store office inside
We are the professional manufacture of every kind Steel structure office building,
below are our factory photo, you are welcome to send your OEM drawing to us for getting the price.
contact us:
| Packaging Detail:Plastic film, plastic foam or as per customers' request |
| Delivery Detail:30 days |



