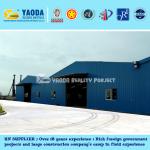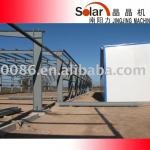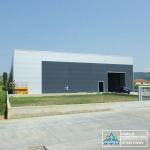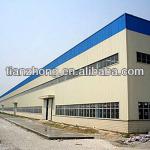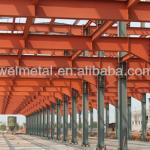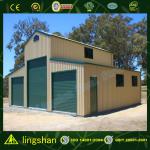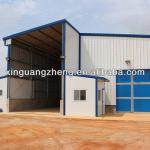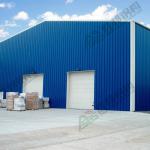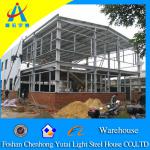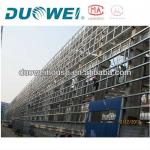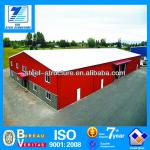Steel Structure Building Prefab Steel Sheds Prefab Workshop
| Place of Origin: Guangdong China (Mainland) | Minimum Order Quantity:: 1 Unit | Supply Ability:: 5000 Square Meter/Square Meters per Week | Payment Terms:: T/T |
| Delivery Time:: According to contract | Packaging Details:: According to customers' requirement | Port:: Shenzhen/Guangzhou | Material:: Sandwich Pane |
| Window:: Aluminum alloy/Plastic steel | Door:: Color steel composite door /security door | colour:: white,blue...... |
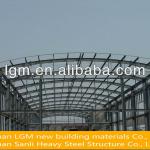
Steel structure warehouse detailed information as below:
1. Steel Structure Parts (Q235B and Q345B)
(1). Steel Column: H Section Steel
(2). Steel Beam: H Section Steel
(3). Withstand Wind Column: H Section Steel
(4). Connected beam: Circular Tube
(5). Roof Purline: C Section Steel or Z Section Steel
(6). Wall purline: C Section Steel or Z Section Steel
(7). End Wall purline Section Steel or Z Section Steel
2. Panel Material parts
(1). External Wall panel: (below is selectable)
-1. 50mm, 75mm or 100mm thickness EPS sandwich panel
-2. 50mm, 75mm or 100mm thickness Rockwool sandwich panel
-3. 820# 0.476mm or 0.5mm Corrugated Galvanized Steel sheet with different Color
(2). Internal Wall panel: (below is selectable)
-1. 50mm, 75mm or 100mm thickness EPS sandwich panel
-2. 50mm, 75mm or 100mm thickness Rockwool sandwich panel
(3). Roofing panel: (below is selectable)
-1. 50mm, 75mm or 100mm thickness EPS sandwich panel
-2. 50mm, 75mm or 100mm thickness Rockwool sandwich panel
-3. 820# 0.476mm or 0.5mm Corrugated Galvanized Steel sheet with different Color
(4). Skylight: 820# or 1040# Glass Fiber Reinforced Plastics (FRP)
3. Door and Window parts
(1). External Door
-1. Over-heat Orbit Sliding Door with double open
-2. Galvanized steel opening by power-operated Roller Door
(2). Internal Door: 50mm Thickness EPS sandwich panel with aluminum alloy door frame
(3). Window: UPVC Widow or aluminum alloy window frame with glass.
4. Drainage parts
(1).Galvanized water channel: 2mm thickness galvanized steel water channel @ 3000mm or 2440mm/pcs
(2). Down spout: ∅110 PVC Down spout with Accessories
5. Connecting Piece parts
(1) Purline draw bar: ∅12
(2) Horizontal Bracing: ∅24 Circular Tube
(3) Knee-Bracing: L Steel
(4) Purline Drive pipe: Φ32*2
(5) Column Bracing: ∅24 Circular Tube
We also have so many accessories, for example, steel bracket, bolts, self-drilling screw, rivet, inner and outer cullies, rainspout, trimming sheet, glass cement, etc. you can buy them according to your exact requirement



