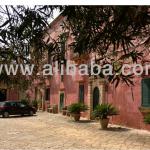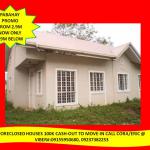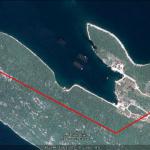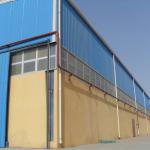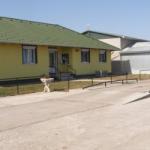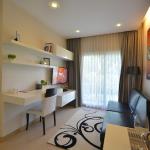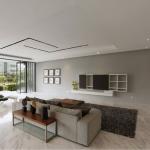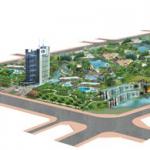steel sandwich panel hangar
| Place of Origin: Shandong China (Mainland) | Brand Name: xinguangzheng | Standard: ASTM,BS,DIN,GB,JIS | Grade: Q235, Q345 |
| Dimensions: 100 SQM to 100000 SQM | Type: Light Steel | Use: Warehouse,Workshop,Plant,railway station, garage | Roof&wall material: galvanized steel sheet or sandwich panels |
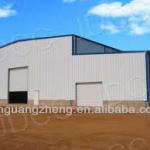
Light steel structure building is a new type of building structure system, which is formed by the main steel framework linking up H-section, Z-section, and U-section steel components, roof and walls using a variety of panels and other components such as windows and doors.
Light steel structure building is widely used in warehouses, workshops, large factories, and so on.
| Name | Specification |
| Length | Single slope, double slope, muti slope |
| Width | Single span, double-span, Multi-span |
| Height | single floor, double floors |
| Column | Q235, Q345 welding H section steel |
| Beam | Q235, Q345 welding H section steel |
| Purlin | Q235 C channel or Z channel |
| Knee brace | Q235 angle steel |
| Vertical and transversal support | Q235 angle steel, round bar or steel pipe |
| Tie bar | Q235 steel pipe |
| Brace | Q235 round bar |
| Sleeve | Q235 steel pipe |
| Cladding system | sandwich panels (EPS, PU, Fiber glass wool etc.) or can use corrugated steel sheet with fiber glass wool insulation and steel wire gauze. |
| Partition wall | sandwich panels (EPS, PU, Fiber glass wool etc.) |
| Second floor | floor deck |
| Second floor office | fiber cement board floor panel or checkered steel plate |
| Stair: | Q235 steel structure with checkered steel plate |
| Ventilation: | ventilator |
| Door | sandwich panel sliding door or roller door |
| Windows | PVC or Aluminum |
| Water | Provided plan, design and technical service. |
| Electricity | Provided plan, design and technical service. |
| Gutter | stainless steel or color steel sheet |
| Rainspout: | PVC |
| Live load on roof | In 120kg/Sqm (Color steel panel surrounded) |
| Wind resistance grade | 12 |
| Earthquake-resistance | 8degree |
| Structure usage | Up to 50 years |
Project pictures:
Company brief introduction:
Our main project:
1.Workshop
2.20'ft &40'ftContainer House
3.Prefabricated House
4.Warehouse
Certificate:
ISO9001:2000 ; ISO14001:2004 and OHSAS18000
Excellent Service:
1. Be promptly to reply each inquiry within 5 hours
2. Engineering Design software
Auto CAD,PKPM,MTS,3D3S, Tarch, Tekla Structures(Xsteel)V12.0.etc
3. We can provide the customer with Installation and construction drawing, video,also
we can send our engineer to the projector
Packing Pictures:
| Packaging Detail:EPS foam will be filled in case of scrape, connection parts of the steel frame will be wrapped by cotton blanket |
| Delivery Detail:20days |



