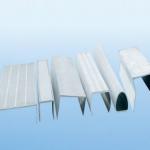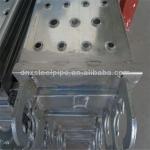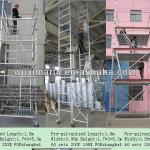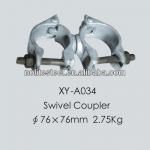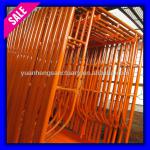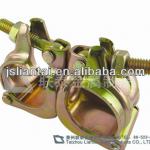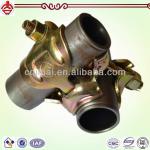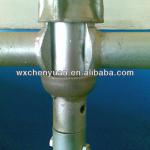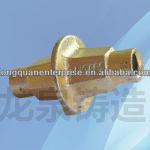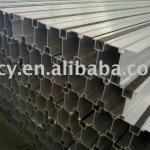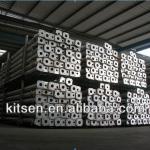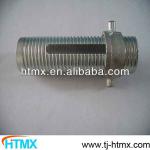steel adjustable scaffold prop jack for building consturction - KH-SP-1600-011 Ms Canna 13651497173 0755-27266644
| Place of Origin: Guangdong China (Mainland) | Brand Name: King | Model Number: KH-SP-1600-011 Ms Canna 13651497173 0755-27266644 | Type: Scaffolding Parts |
| Scaffolding Part Type: Scaffolding Props | scaffold prop jack: .Steel Adjustable scaffold prop jack for building consturction | Standard: EN1065 | Color: Silver/red/blue/yellow/dark green |
| Skype: kingscaffolding | Inner diameter: 40mm, 48mm etc. | Outer diamter: 48mm, 56mm, 60mm, 80mm etc. | Thickness: 1.6mm, 1.8mm, 2.0mm, 2.5mm, 3.0mm |
| G Pin: Dia. 12mm, 14mm, 16mm | Top and bottom plate: 120mmx120mmx4mm, 150mmx150mmx5mm | Finish: Painted, Powder coated, EP-galvanized, HDG |
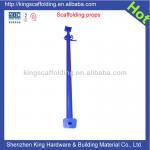
Product detail:
1.Steel Adjustable scaffold prop jack for building consturction
2.Material: Q235,Q345, S235 Carbon Steel
3.Tube:48mm,56mm, 60mm
4.Wall thickness: 1.6~2.5mm,
5.Finish: painted, powder painted, electro galvanized, hot dipped galvanized
6.scaffolding steel shoring prop
7.Heavy duty and light duty steel shoring prop
8.Bearing capacity: 10~30KN
9.Size: custom design or our regular sizes
Features:
1.It is up to 15 years long life time
2.It is durable, recyclable and safety
3.Reasonable stress and large bearing capacity
4.Improve working efficiency and save labour power
5.Large and saftey operating areal
6.Keep exactly straight
7.Corrosion protection alternatives
8.Open thread and covered thread
9.Adjustable telescopic, each having a series of maximum extended lengths and each having differing endplate configuration
Dimension:
| Item No. | Description | Adjustable Length(mm) | Outside Tube (mm) | Inside tube (mm) | Weight (kgs) | Finishing | |
| Closed | Extended | ||||||
| KH-SP-0800-001 | Spanish Props | 800 | 1400 | 48×1.6×765 | 40×1.8×835 | 4.76 | Painted or Galvanized |
| KH-SP-1600-001 | Spanish Props | 1600 | 3000 | 48×1.6×1600 | 40×1.8×1600 | 7.58 | Painted or Galvanized |
| KH-SP-2000-001 | Spanish Props | 2000 | 3500 | 48×1.6×1716 | 40×1.8×2000 | 8.45 | Painted or Galvanized |
| KH-SP-2200-001 | Spanish Props | 2200 | 4000 | 48×1.6×2000 | 40×1.8×2200 | 9.33 | Painted or Galvanized |
| KH-SP-1600-002 | Italian Props | 1600 | 2900 | 56×1.6×1524 | 48×1.8×1600 | 8.81 | Painted or Galvanized |
| KH-SP-1800-001 | Italian Props | 1800 | 3100 | 56×1.6×1524 | 48×1.8×1800 | 9.21 | Painted or Galvanized |
| KH-SP-2000-002 | Italian Props | 2000 | 3600 | 56×1.6×1750 | 48×1.8×2000 | 10.2 | Painted or Galvanized |
| KH-SP-2200-002 | Italian Props | 2200 | 4000 | 56×1.6×2024 | 48×1.8×2200 | 11.05 | Painted or Galvanized |
| KH-SP-1400-001 | German Props | 1400 | 2700 | 60×2.85×1396 | 48×3.2×1400 | 14.5 | Painted or Galvanized |
| KH-SP-1600-003 | German Props | 1600 | 2700 | 60×2.7×1550 | 48×3.2×1600 | 13.1 | Painted or Galvanized |
| KH-SP-1620-001 | German Props | 1620 | 2640 | 60×2.0×1396 | 48×3.2×1610 | 10.5 | Painted or Galvanized |
| KH-SP-2000-003 | German Props | 2000 | 3500 | 60×2.85×1900 | 48×3.2×2000 | 16.1 | Painted or Galvanized |
| KH-SP-2200-003 | Middel East Props | 2200 | 4000 | 60×3.0×1900 | 48×3.5×2200 | 19.27 | Painted or Galvanized |
| KH-SP-3000-001 | Middel East Props | 3000 | 5500 | 60×3.2×2680 | 48×3.2×2900 | 27.36 | Painted or Galvanized |
Type of shoring props:
Shoring entails the construction of a temporary safety structure to prop up walls in a building that has become unstable due either to foundational expansion or natural disaster. The type of shoring a contractor chooses will depend on a specific building's structural status and the circumstances surrounding the building's weakness.
Raking Shoring
This shoring technique deploys rakers, or scaffolding tubes, set at an incline from the ground to the top of the wall and providing support from the side along the way. The rakers originate from a sole plate embedded in the ground and continue upward to link to a wall plate screwed into the structure near its top. Rakers should be angled at 45 degrees, though an incline of up to 75 degrees is also acceptable. Rakers must be secured at intervals with braces that bolt into cleats on the wall. Experts advise against using construction wedges to connect rakers to sole plates, because wedges can fail if the building vibrates or shakes.
Flying Shoring
This method uses shores that don't touch the ground, but rather span in midair the widths between the walls you're propping up. The flying shoring technique focuses on a horizontal strut or shore placed between the walls, secured to wall plates and supported by a network of needles, or shorter beams, and steel construction cleats. Additional inclined struts brace into wall plates and angle upward to the horizontal shore to provide additional strength. Inclined struts gain extra support from needles at the top and straining pieces, or straining sills, at the bottom.
Dead Shoring
These shores provide vertical support to roofs and floors. The method is designed to arrange a system of beams and posts that can both support a building's weight and transfer the weight to a foundation on the ground. Builders install dead shores by cutting holes into walls and inserting vertical beams or girders to prop up the structure above. Dead shores, which are vertical props, are braced to a sole plate on the ground, and needles are secured horizontally to the tops of the dead shores. Builders should leave enough distance between the dead shores and the walls to allow workers to pass through the space.
| Packaging Detail:Steel Adjustable scaffold prop jack for building consturctionin bundles, 50sets/bundle or as per customer's requirement |
| Delivery Detail:7~15 days |



