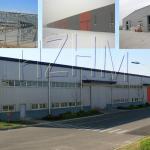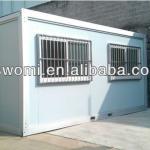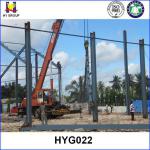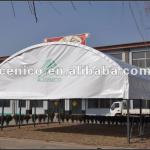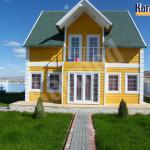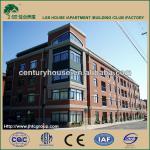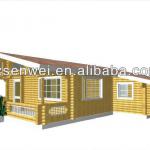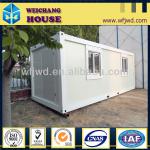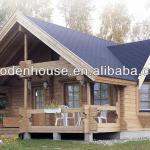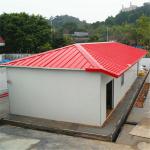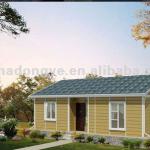Small light steel EPS sandwich panel easy assemble slope roof modular design prefabricated house prices - JY-K-02
| Place of Origin: Guangdong China (Mainland) | Brand Name: JINYA | Model Number: JY-K-02 | Material: Sandwich Panel |
| Use: Carport,Hotel,House,Kiosk,Booth,Office,Sentry Box,Guard House,Shop,Toilet,Workshop,Plant | Materia: Color steel EPS sandwich panel,light steel | Type: Prefabricated Houses | Certificate: ISO, CE, TUV |
| Accessory: Screws, bolts for connection | Roof Load: 150kg / square meters | Layout Plan: Customized | Wall: EPS/Rock Wool Panel |
| Roof: EPS sandwich corrugated tile/PU foam Tile | Performance: water-proof, fire-resistant,and anti-corrosive | Option: Electricity/ Decoration/ Furniture |
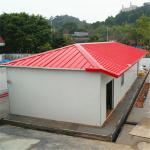
Small light steel EPS sandwich panel easy assemble slope roof modular design prefabricated house prices
Prefab house Specifications:
Prefabricated House -steady frame, beautiful decoration, long service life, professional design, easy install, removable, reusable.
Prefab house Application:
Prefabricated house is widely used as the temporary buildings for road, railway and building construction projects and so on. They are also used asworkers' dormitory, oil field camps, hotel, headquarters, shop, park, school, hospital, exhibition, gas station, public restroom, beach public shower room, canteenand so on, it can be reused for lots of projects, because it is very economical.
Prefab House Superiority Feature:
1. Easy and fast to assembled and disassembled
2. Good-looking, diversified color options, fashionable and unique
3. Low repair and maintenance cost
4. High- strength, L 12 wind and M 7 earthquake resistible and reliable bearing capacity
5. Excellent water-proof, fire-proof, noisy-proof, sun-proof and dust-proof.
6. Highly anticorrosion
Prefab house Features Specifications:
• Structure is reliable: light steel structure system is safe and reliable
• Easy assembly and disassembly
• Can be assembled and disassembled many times, used repeatedly
• Needs simple tools to assemble
• 6 workers can finish 300sqm prefabricated house in 2 days
• With decoration: have bright and bland color, flat and neat board, with good decoration effect
•Flexible layout:door and window can be assembled in any position; partition wall panel can be assembled in any transverse axes sites. Stair is assembled outside
•Using life: all the light steel structures have antisepsis-spraying treatment. The normal using age are above 15 years
•Environmental protection and economy: prefabricated house design is reasonable, easy to assemble and disassemble, reusable, low wastage, without building rubbish. Average using cost is less than other kinds of building
Sample Photo
Layout Photo
Main Material
| Main Materials | |||
| NO. | Component Name | Slope Roof House (K Type House) | Flat Roof House (T Type House) |
| Economical | Luxury | ||
| 1 | Ground Beam | 8#C shaped steel | 55mm steel channel |
| 2 | Column | double 8#C shaped steel | 14#steel channel |
| 3 | Ring Beam | 8#C shaped steel | |
| 4 | Roof Beam | 8#C shaped steel | Double 14#steel channel |
| 5 | Floor Purlin | 8#C shaped steel | 12#C shaped steel |
| 6 | "A" shape beam | 8#C shaped steel | |
| 7 | Roof Purlin | L40 angle steel | |
| 8 | External Wall (Standard) | 50mm EPS Sandwich Panel (one side steel plate:0.286mm/0.376mm Thickness) | 50mm/75mm/100mm EPS Sandwich Panel (one side steel plate:0.326/0.376/0.426/0.476mm Thickness) |
| 9 | Internal Wall | 50mm EPS Sandwich Panel | 50mm/75mm/100mm EPS Sandwich Panel |
| 10 | Roof Panel | 20mm PU Foam Tile | 50mm/75mm/100mm EPS Sandwich Corrugated Tile Layer:color steel sheet(0.326/0.376mm/0.476 Thickness) Middle:polystyrene Internal:color steel sheet(0.326mm Thickness) |
| 11 | Window | 1740*950mm Plastic Steel Sliding Window | 1120*1000mm Plastic Steel Sliding Window/Aluminium Alloy Sliding Window |
| 12 | Door | 800*2000mm Color Steel Sandwich Panel Door/Plastic Steel Door | 800*2000mm Color Steel Sandwich Panel Door/Plastic Steel Door |
| 13 | Stair | 3mm Checkered Iron Plate | |
| 14 | Aisle Board | 3mm Pattern-steel Plate | |
| 15 | Rain shelter shed | 0.326mm Color Steel Plate | |
| 16 | Floor Bearing Plate | 15mm Ply-wood | |
Factory Producing Photo
Assemble
Decorations
Our Team
Certificate
You are most welcome to visit our factory for further discussion.
And We are looking forward to your faithful inquiry and precious opinion.
| Packaging Detail:Flat packing and loading into 40 foot containers when shipping makes goods safe and easy to transport and lay in at local site. |
| Delivery Detail:7-20 days after receiving 30% deposit in advance |



