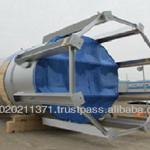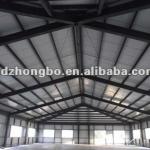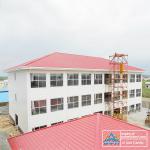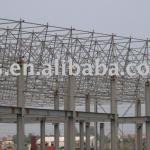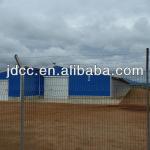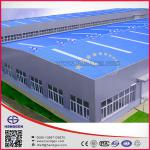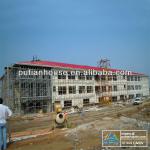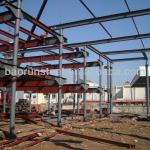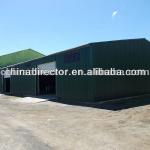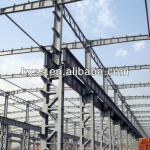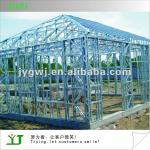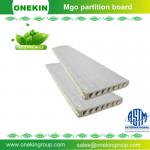PU sandwich panel wall & roof Plant/Workshop/Factory Warehouse designs - #810
| Place of Origin: Shanghai China (Mainland) | Brand Name: LYLUX | Model Number: #810 | Material: Q235B,Q345 |
| Span: 30-120m | Design: provided |
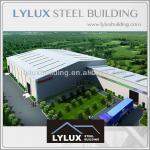
| OVERVIEW |
| Building Type | Warehouse designs of Industrial | |
| Style No. | LYLUX #810 | |
| Steel Structure | Steel portal frame | |
| Construction Area | 1000m2 | |
| Dimension | 50m(L) x 20m (W) x 6.8m (H) | |
| Storey | 1 | |
| Zone Information | Warehouse | 1000m2 |
| Office | None |
| INTRODUCTION |
Light Steel portal frame consists of the lightweight welded H-shaped steel, hot-rolled H-shaped steel,
cold-formed steel , constituting a real-abdominal or portal frame lattice-type door frame as the main
load-bearing skeleton. Using cold-formed steel (C-shaped, Z-shaped, etc.) to do purlins, wall beams;
with pressed metal plate (pressure plate, pressure-type aluminum) to do roofing, wall; use of polystyrene
foam, rigid polyurethane foam, rock wool, mineral wool, glass wool, etc., as thermal insulation materials
and supported by appropriate settings of a light house architecture.
| STRUCTURE SKETCH |
| STRUCTURE SPAN TYPE |
| FEATURE |
Green - Green frame, Green building materials.
Safe - Anti-seismic, anti-fire, anti-corrosion.
Durable - Galvanized high-strength steel frame.
Quality - We provide top-quality China made prefabricated steel buildings and accessories.
Cost - We pride ourselves in the fact that we always show our customers the best and least expensive way to accomplish their project.
| APPLICATION |
| MAIN COMPONENTS |
| Primary Frame | H section steel for beam and column |
| Secondary Frame | C or Z section steel for wall and roof purlin |
| Material | Q235B, Q345B |
| Surface Treatment | Painted or Hot Dip Galvanized |
| Brace | Cross support, angle brace, brace between purlin/column/beam |
| Connection | Anchor bolt, ordinary bolt, high strength bolt |
| Roof & Wall | Colored steel tiles or colored steel sandwich panel as per request |
| Insulation for Panels | EPS, polyurethane, rock wool, glass wool |
| Windows | PVC or aluminum alloy windows |
| Doors | Swing, sliding or rolling door |
| HOW TO BUILD |
| ABOUT MANUFACTURE |
| PACKING & LOADING |
| DESIGNING TECHNIQUE NOTES |
Materials: Steel grade should be Q235B or Q345A or above.
Frame life time: Normally 50 years.
Loads: Wind load, snow load, dead load, live load, etc., according to project local environment status.
Span: Single-span or multi-span, 9~36m (not defined), maximum span 100m.
Column spacing: Often used 6 to 9m. (6m, 7.5m, 9m)
Height: Average level from 4.5 to 9m, recommend no more than 12m with bridge crane.
Roof slope: 1/8-1/20.
Purlin: Normally cold-formed C or Z section steel for wall and roof purlin
Unit transport length: ≤ 12m
Pre-punched: Pre-punched on column, beam and purlin in the factory.
Connection: Q235 anchor bolts for foundation and frame join point.
Rust cleaning on steel surface: Rust removed by hand is not permitted.
Anticorrosion treatment: 2 primer painting (epoxy resin primer), 2 finish painting (alkyd resin paint) on steel.
Fire resistance: Normally 2 hours for column, 1 hour for beam.
Wall surface: Decide what kind of materials according to local environment.
Roof surface: Decide what kind of materials according to local environment.
| LYLUX SERVICE |
1. Consulting
2. Architectural Design
3. Building Materials Solution
4. Manufacturing
5. Construction
6. After service
Please refer to LYLUX website for more service details…
| Packaging Detail:Packed in 40' GP or HQ standard container |
| Delivery Detail:60 days after deposit |



