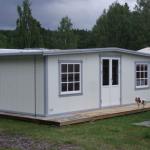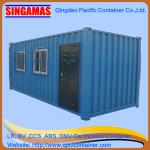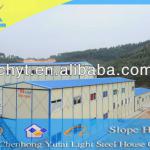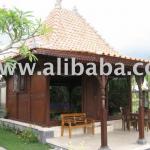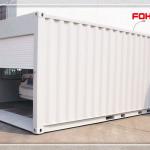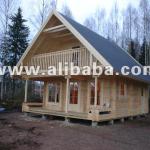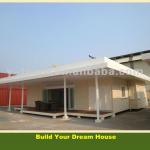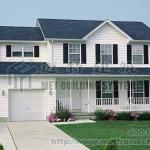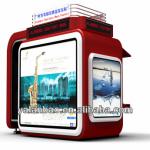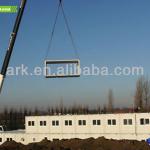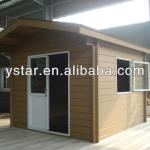Professional Manufacturer of Expandable Container House - HGJ-20-00
| Place of Origin: Zhejiang China (Mainland) | Brand Name: Handgen | Model Number: HGJ-20-00 | Material: Sandwich Panel |
| Use: Carport,Hotel,House,Office,Sentry Box,Guard House,Shop,Toilet,Villa,Warehouse,Workshop,Plant | Certificate: ISO,CE | Wall system: 75mm EPS/PU sandwich panel | Roof system: 75mm PU sandwich panel |
| Column: 3mm glavnized | Floor: PVC or Laminate floor | Window: Aluminum alloy or plastic steel | Door: Steel door or sandwich panel door |
| Electricity: Custom made | Water system: Custom made | Color: white,blue,gray,red,camouflage ect. |
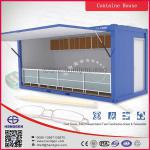
Introduction of Container house
Container houses can significantly shorten the construction period, more flexibility and mobility. Safer than traditional construction, quieter, more environmentally friendly and effective to ensure the stability and continuity of quality. Provides greater flexibility to the architectural design.
Advantages of container houses
Usage of Container house
- 1.Living room (We can provide also the bed and other furniture.)
- 2.Office(Hight quality furniture is available)
- 3.Kitchen(Hight quality cabinet,cooking appliances etc)
- 4.Cold storage room - Well sealed 98% cold air kept in the house.
- 5.Public shower room
- 6 shower rooms in one 20FT contaienr house
- 7.Toilet
We can provide different sizes such as:
Type | External | Internal | Weights | |||||
| Lenght | Width | Assembled Height | Package Height | Lenght | Width | Height | ||
| 10FT | 3000 | 2438 | 2591 | 550 | 2800 | 2200 | 2300 | ≥1100 |
| 20FT | 6058 | 2438 | 2591 | 550 | 5800 | 2200 | 2300 | ≥1450 |
| 30FT | 9000 | 2438 | 2591 | 550 | 8800 | 2200 | 2300 | ≥2100 |
| 40FT | 11900 | 2438 | 2591 | 550 | 11700 | 2200 | 2300 | ≥2800 |
Dimensions Unit: mm & Weights Unit: Kg
The detailed structure of Container House:
Construction show:
The installation processof Folding Container house:
- 1.Put the chassis levelled, put the columns on the corner, align the holes for screws, screw from the upsides.
- 2.Put the roof on the columns, align the holes for screws on four corners, screw from the downsides.
- 3.Firstly install the long side wall panels, lean the wall panels into the house.
- 4.Fix all the wall panels.
- 5.Install the internal decoration.
- 6.Install the decoration rib on the roof.
- 7.Install the baseboard.
Option one: a standard container house packed in one flat pack, 4 set combined into one package,it can be shipped on board just as one 20ft shipping container. The Package will be protected by plywood boards around and thin film wrapped.
Option two: mixed packing. Roof and chassis will be packed together with bolts,all the wall panels packed together with wooden pallet in the bottom, corrugated board on the surface, and XPS board in the interspace. It will be shipped in 40HQ shipping container.
Option three: We make these factory assembled modules smaller than a ISO shipping container, then load them into HQ by small wheels on the bottom, one 40FT HQ can load 2 sets.
Loading & Shipment
4 flat packs will be one package it can be shipped on board just as one 20ft shipping container.
Mixed packaging: top and bottom packed together with bolts; all the wall panels packed together with wooden, wrapped by corrugated board on the surface, and XPS board between panels. The package it will be shipped in 40HQ shipping container.
| Packaging Detail:4. Packing details: 1)Flat packing, 4 units in one package, all knocked down, ship in SOC(shipper owned containers) 2)Flat packing, 7 units loaded into one 40'HQ. |
| Delivery Detail:20 days to 25 days after receiving 30% deposit in advance. |



