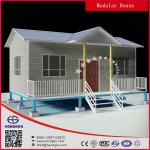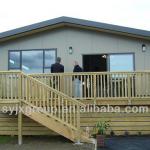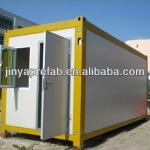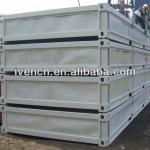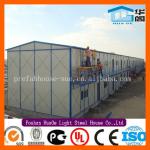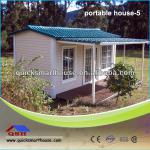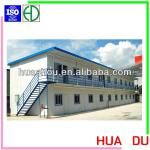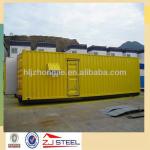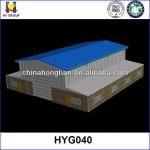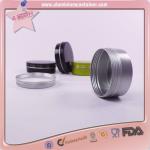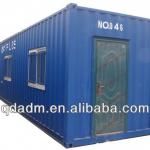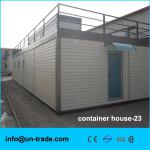Prefabrocated living home - JY-PH097
| Place of Origin: Zhejiang China (Mainland) | Brand Name: JinYi | Model Number: JY-PH097 | Material: Sandwich Panel,Steel |
| Use: Carport,House,Office,Shop,Warehouse | wall: sandwich panel ,insulation, red | roof: corrugated sandwich panel roof,blue, double pitch roof | window: aluminum window,double glazing |
| door: sandwich panel door with aluminum alloy frame with locker | life span: 20years life span |
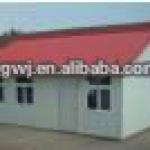
materail:
1.Structure: light steel or steel as mian frame/structure
2.Insulation material: sandwich panel ( EPS, PU,rock wool)
3.all and roofs: sandwich panel, corrugated sandwich panel, asphalt tile
4.Windows and doors: UPVC or aluminum window, sandwich panel doors/ UPVC door or steel security doors or wooden doors
Advantage:
1. flexible design,we can design depend on the customers need
2. no construction garbage caused,save material
3. easy to move and quick assembly or disassembly,can use many times
4. safe and durable
5. cost saving and convenient transportation
Technical parameter of standard prefabricated house:
1.Wind resistance: Grade 11 (wind speed≤111.5km/h)
2.Earthquake resistance: grade 7
3.Live load capacity of roofing: 0.5KN/m2
4.External and internal wall heat transmission coefficient: 0.35Kcal /m2hc
5.Second floor load capacity: 150kg/m2
6.Live load of corridor/ balcony/walkway is 2.0KN/m2.
1. Steel structure
2. Can be made according to customer's plan
3. Time saving for construction
4. No pollution during construction
5. Use non-toxic green materials
6. Insulation system reduces energy consumption
7. High degree of stiffness and light weight
8. Concrete foundation
9. Earthquake and wind resistance
10. Termite proof
Main steel frame: Light steel structure, the design load is 120kg/sqm
Wall system: 50mm or 75mm thickness color steel sandwich panel, the inner wall and external wall are installed vertically, by the connection of the tree nodes(up, middle, down) and the steel frame, the distance of each nodes is less than 3000mm.
Roof system: 75mm or 100mm thickness color steel corrugated panel, the span is less than 6m, the roof may withstand the load 30kg/sqm.
For your reference,specification in details as follows:
| No. | Sort | Name | Specification |
| 1 | Specification | length | According to clients'requirement. |
| 2 | Width | According to clients'requirement. | |
| 3 | Ridge height | According to clients'requirement. | |
| 4 | Inside height | According to clients'requirement. | |
| 5 | Standard accessory | Wall Panel | 75mm EPS sandwich panel, 0.42mm color steel sheet ,density of polystyrene foam (EPS sandwich panel) is 12kg/m3, Heat Insulated coefficient is 0.041w/m.k. Heat transfer coefficient is 0.663w/.k. |
| 6 | Roof Panel | 50mm EPS sandwich panel, 0.35mm -0.42mm color steel sheet, density of polystyrene foam is 12kg/m3 . Heat Insulated coefficient is 0.041w/m.k. Heat transfer coefficient is 0.553w/·k. | |
| 7 | Door(D-1) | Steel security door with dimensions of 840x1950mm, furnished with a cylinder lock with 3keys. Doorframe is made of Stainless steel, 50mm thickness | |
| 8 | Door(D-2) | EPS sandwich panel door with dimensions of 750x2000mm, furnished with a cylinder lock with 3keys. Doorframe is made of aluminum, 50mm thick EPS insulation foam. | |
| 9 | Window(W-1) | Color steel sliding window with dimension of 1100mmx800mm, vertically sliding window or horizontally sliding window | |
| 10 | Window(W-2) | Color steel sliding window with dimension of 1100mmx400mm, vertically sliding window or horizontally sliding window , | |
| 13 | Channel beams | material:Q235. Painted | |
| 14 | Column | material:Q235, Galvanized | |
| 15 | Roof beam | The trusses are composed of Q235 steel , Galvanized | |
| 17 | Option | Elevated ceiling | Ceiling of mineral wool acoustic panel, or Ceiling of aluminium panel |
| 18 | Elevated floor | Steel structure with 14mm plywood | |
| 19 | Decorative floor | PVC, laminated or ceramic tile | |
| 20 | Drainage system | Provided plan, design and construction | |
| 21 | Electric system | Provided plan, design and construction | |
| 22 | Technical parameter | Bearing load | 50kg/m2 |
| 23 | Wind pressure: | 0.5KN/M2 | |
| 24 | Fire proof | B2 grade | |
| 25 | Temperature resistant | -15--50 | |
| 26 | Earthquake resistant | 8-magnitude earthquake |
| Packaging Detail:loading into container |
| Delivery Detail:1000 square meter for week |



