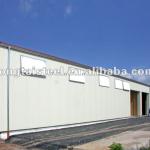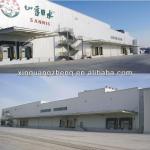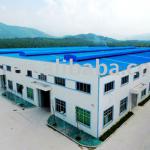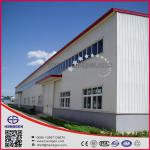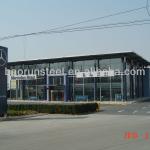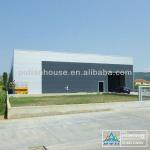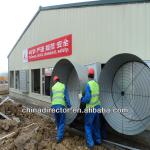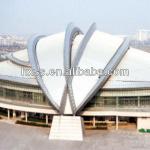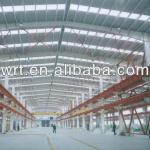prefabricated workshop building - Lobito warehouse
| Place of Origin: Shanghai China (Mainland) | Brand Name: Platinum | Model Number: Lobito warehouse | Category: warehouse |
| Type: Prefabricated | Constuction: Steel | Payment terms: L/C T/T | MOQ: 1 set |
| Standard: Global | Color: Optional | Certificate: ISO9001 BV SGS | Delivery time: 60 days after deposit |
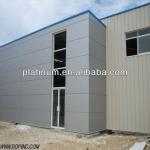
Steel structure warehouse is the third generation construction. It adopts H type steel , C type steel and Z type steel to combine or build framework. Roof and wall are color steel sandwich panel.
Steel structure design common norms are as follows:
"Steel Design Code" (GB50017-2003)
"Cold-formed steel structure technical specifications" (GB50018-2002)
"Construction Quality Acceptance of Steel" (GB50205-2001)
"Technical Specification for welded steel structure" (JGJ81-2002, J218-2002)
"Technical Specification for Steel Structures of Tall Buildings" (JGJ99-9)
Building Information
| Item | Specification |
| Product | Light steel structure warehouse |
| Main frame | Hot-dip galvanized or painted steel ,“H” steel, ”C” and ”Z ” cold-formed thin-walled section steel |
| Roof | 50mm-150mm EPS, PU, Rockwool sandwich panel. |
| Wall | 50mm-150mm EPS, PU, Rockwool sandwich panel. |
| Door | Sandwich panel door, security door or electric roller shutter door |
| Window | PVC sliding, aluminum alloy or shutter |
| Durability | 40 to 60 years |
| Carrying capacity | resist winds (≤33.6m/s) and seismic impacts(≤8 grade), and bears heavy snows(≤15mm/day) |
Project Information
| Type | steel structure |
| Size | total length and width, roof and eave height, roof pitch, etc |
| Roof and Wall | option: EPS, fiber glass, rock wool or PU sandwich panel |
| Door and Window | PVC or Aluminum alloy; sliding door or rolled door |
| Column and Beam | Option: hot rolled or welded H section, I section; painting or galvanized |
| Purlin | Option: Section or Z-section |
| Local Climate | 1. Wind speed 2. Snow load 3. Rain quantity 4. Earthquake grade if have More details is preferred. |
| Crane Parameter | If need crane beam, crane tons parameter and lift height are needed |
Drawing | 1. according to clients' drawing |
| 2. design as per clients' dimension and requests | |
| Package | Naked loaded in shipping container or as per requests. |
| Loading | 20 GP, 40HP, 40 GP, 40 OT |
Shanghai Platinum Development Co., Ltd. is an international building corporation using new concepts, focusing on design, manufacture, build and trade of high-tech and environmentally friendly construction. Platinum’s housing systems include Light Gauge Steel Buildings, Prefab Houses and Container Houses. Our main markets include Australia, Africa, the Mid East and China. Our professional management team has over 15 years of international engineering experience, with strong skills in architecture, structure, and MEP design. More over, we can supply CE, Australian SAA and Water Mark certificated products.
The Platinum factory covers over 9,000 square meters. Our factory has punching machines, roll forming machines, cutting machines, and a wide variety of production equipment. Our workers can perform skilled cutting, welding, sandblasting, painting and other processes. We provide the complete product from design to finish of hotels, houses, apartments warehouses, plants, schools and retail stores to clients. We have hundreds of successfully accomplished projects in global markets, with great customer satisfaction and strong industry reputation. Our buildings include many advantage for energy saving, earthquake resistance and durability. Build and fit out can be done in as little as 20 days using our high-tech Platinum System. We invite all customers to preview and order any of our standard models from our online catalogs. We welcome new company inquires for our products including our custom air conditioner mounting brackets we currently supply to Haier.
Why Platinum? Because of our high quality, cost efficiency, quick speed, all-round service and rich experience.
| Packaging Detail:standard sea shipping package |
| Delivery Detail:45 days after deposit |



