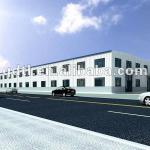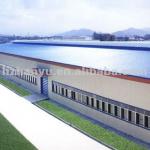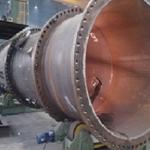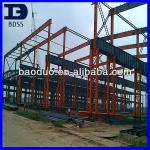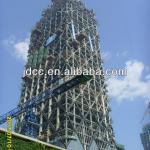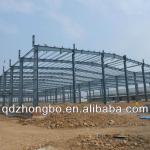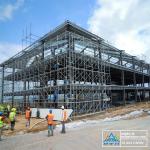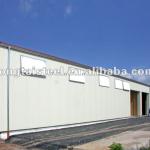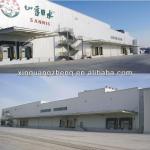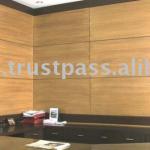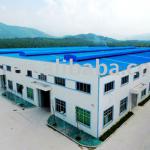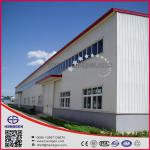Prefabricated steel structure workshop - cp033
| Place of Origin: Shandong China (Mainland) | Brand Name: LongTai | Model Number: cp033 | steel: Q235 or Q345 |
| color: as customer required | using life: 50years |
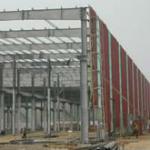
Light steel structure
1.Wide span:single or multiple spans,the interval can be choosed is from 9 to 36 meters.
2.Low cost:you can build a house in a low price.
3.long service life:the steel struceture products can be used more than 50 years.
4.Easy to install:Fast construction and easy installation.
5.The steel structure makes the house resisting heavy wind of 140km/h and 8 grade earthquake.
6.Environmental protection effect is good. Steel structure housing construction greatly reduces the sand, stone, the dosage of the ash, used materials mainly green, recyclable or degradation materials, building dismantled, most of the material can be recycled or degradation, won't cause a lot of rubbish.
Usage:Workshop,office,warehouses, single-layered heavy plants, large-span public buildings, multi-storey industrial buildings.
Detailed information of steel structure:
| Usage scope | large-span structure, workshop, warehouse, office building, large supermarket,logistics warehouses, showroom, hangar, etc. |
| Advantage |
|
| Drawing |
|
| Package | Packed as per requests |
Details of our steel structure workshop:
Materials:
The main frame (columns and beams) is made of welded H-style steel
The columns are connected with the foundation by pre-embedding anchor bolt
The beams and columns, beams and beams are connected with high intensity bolts
The envelop construction net is made of cold form C-style purlins
The wall and roof are made of color steel board or color steel sandwich panels, which are connected with the purlin by self-tapping nails
Doors and windows can be designed at anywhere which can be made into normal type, sliding type or roll up type with material of PVC, metal, alloy aluminum, sandwich panel, and more
Welcome to use our light steel structure system.
| Packaging Detail:Nude Packing |
| Delivery Detail:About 20-25 days |



