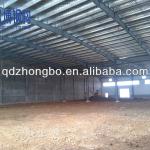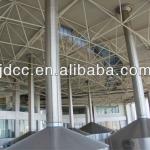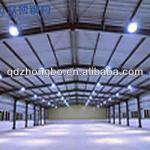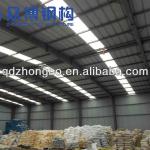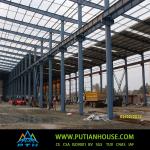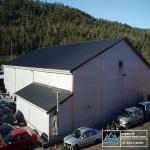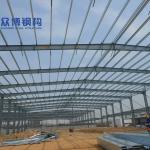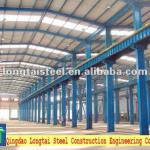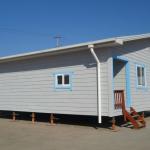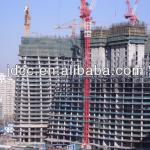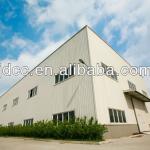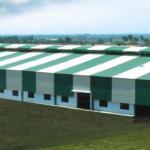Prefabricated steel structure Warehouse / workshop - LS-JL-SW007
| Place of Origin: Shandong China (Mainland) | Brand Name: lingshan | Model Number: LS-JL-SW007 | column and purlin: welded H-section and hot rolled I-section |
| Purlin: C-section and Z-section | Roof and wall panel: Rock wool /PU/ EPS sandwich panel | Surface: painted or hot-dip galvanized | Performance: safety , water-proof , sound insulated,hear-preservation etc. |
| Application: Office,Conference room,Dormitory,Storage,Factory,Car beauty etc. | Door: Sliding or rool up door | Window: PVC or Aluminum Alloy | Steel frame: Corner casts and Fork-lift pockets |
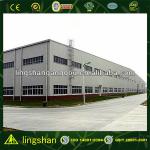
Descriptions
Prefabricated steel structure Warehouse / workshop
The Projects area is 7000m2, size is 69 x 144.48m. All the steel structure coated by fireproof painting. Wall and roof material is steel sheet-rock wool cotton-steel sheet. 26 pcs unpowered ventilator on the roof.
The whole views of the projects
Roof mantenance ladder
Roof topview the mantenance ladder
Gable wall whole view
Beautiful and practical steel terrace and steel stairs
Roof unpowered ventilator
Simple crane beam ladder, economic and save space.
Each column space have two lines downspouts.
Circular tube support of column bracing
In order to miss thetechnological requirements, we design H section support of column bracing
Prefabricated steel structure Warehouse / workshop
Design Common Norms
"Steel Design Code" (GB50017-2003)
"Cold-formed steel structure technical specifications" (GB50018-2002)
"Construction Quality Acceptance of Steel" (GB50205-2001)
"Technical Specification for welded steel structure" (JGJ81-2002, J218-2002)
"Technical Specification for Steel Structures of Tall Buildings" (JGJ99-98)
Component and Characteristics of the Construction
The main frame (columns and beams) is made of H section steel, steel grade is Q235 or Q345
The envelop construction net is made of cold form C-style purlin
The wall and roof are made of color steel board or sandwich panels
Doors and windows can be designed at anywhere suit to different requests, and can sliding type or rolling up type
Ventilation could be by window or ventilator
The light transfer zone could be added on the wall or roof with material sun glass board.
Connection Method
The columns are connected with the foundation by pre-embedding anchor bolt
The beams and columns, beams and beams are connected with high intensity bolts
Construction Advantage
Could be designed according to different purpose and environment condition
Long life span, could be more than 50 years
Quick and easy install work and the more economic friendly
Could be moved and recycle
Strong seismic and wind resistance
Application
Widely used as industry factory building, warehouse, workshop, office buildings, supermarkets, logistic,
showrooms, hangar, shelter, etc
| Packaging Detail:standard export package |
| Delivery Detail:30 days |



