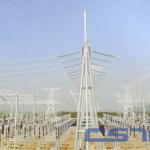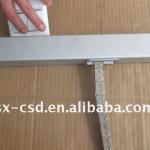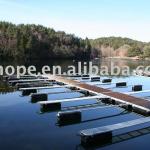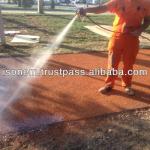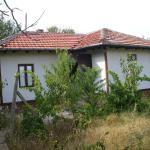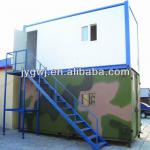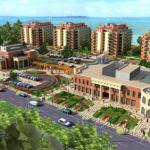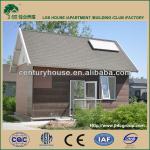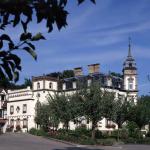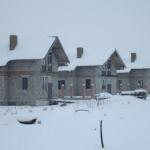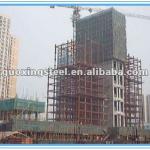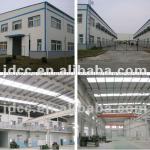prefabricated steel structure garage/ carport - hsdmcl-c-99
| Place of Origin: Shandong China (Mainland) | Brand Name: hsdmcl | Model Number: hsdmcl-c-99 | Certificate: ISO9001:2000 |
| Color: every color is OK | Design: customized | Material: polycarbonate sheet and steel | Connection method: welding |
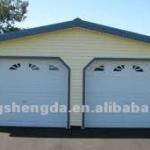
steel structure carport, garage
Product introduction:
1. Designed and produced by us according to the customer's requirements, this garage had been exported to Holland, Australia, New Zealand etc.
2. The main frame used are square tubes and angle steels. The roof and wall panels are corrugated steel plates with thickness of 03.-0.5mm, which can be replaced by sandwich panels. The colour of them can be chosen such as white, there are blue, red, and yellow-green.
3. One door of this garage is fireproof shutter door, the other one is a sandwich panel door, the size of which can be adjusted according to the requirements.
4. The windows for this garage are aluminum alloy windows.
5. The quality is safe and reliable.
6. It is easy to install with bolts to connect the main structures.
7. Besides used as garages, this product can be used as stores, shops, temporary residence etc.
| products main material and components | ||
| main frame | column and beam---Q235/Q345 steel with high strength and stiffness,high weight bearing | |
| secondary steel frame | C steel,Z steel , square tube , steel angle and bracing | |
| door and window | PVC window,aluminum alloy window,sandwich door and sliding door | |
| roof and wall material | corrugated sheet, color plate,sandwich panel | |
| accessories | Semi-transparent skylight belts, Ventilators, down pipe etc | |
| components | anchor,ordinay,high strength bolt | |
| application | |||
| single-layered medium-sized factories and warehouses | urban elevated road | ||
| high-and ultra-high-rise buildings | large-span public buildings | ||
| office buildings and residential building | large long-span bridges and tower mast structure | ||
| industrial platforms and racks | single-layered heavy plants | ||
| advantages | ||
| widely used | *modern industrial construction, civil construction, public buildings, municipal works, road and bridge projects | |
| quality advantage | *high strength, light weight, good material, high reliability and short-duration high level of industrialization | |
| Engineering design capability | 1,Based on the concept of modern design and corresponding national standards | |
| 2,most optimized design high-efficiently with the use of advanced internal aid design software, such as PKPM and 3D3S | ||
| 3,complete set of production and installation drawings of steel structure to ensure the high-efficient and accurate operation | ||


| Packaging Detail:in bulk as export standard package |
| Delivery Detail:within 10-15 days after received the deposit of order |



