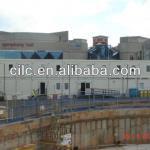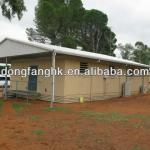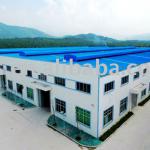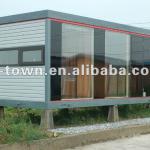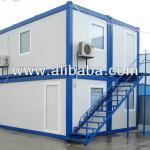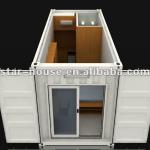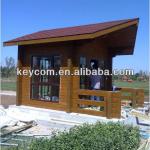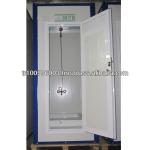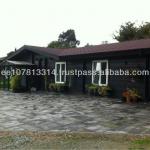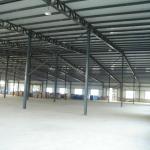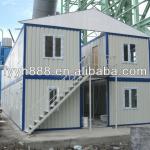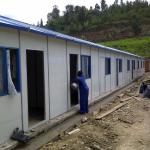prefabricated light steel structure residential villas - HS036
| Place of Origin: Shanghai China (Mainland) | Brand Name: Each Metal | Model Number: HS036 | Material: Steel |
| Use: House,Office,Villa,Workshop,Plant | Wall: Cement board+OSB+steel frame+insulation+gypsum board | Flooring: composite, PVC, wooden | Main Structure: C-shape and U-shape steel keel |
| Roof: Terracotta tile, cement tile, metal tile, EPS sandwich panel | Window: aluminium alloy | Door: steel door, composite door, pvc door | ceiling: steel keel +gypsum board |
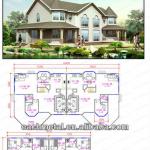
The light steel residential building systems rely on the serried studs to bear together,which is greatly different from the beam and column system.
Advandage
Each MetalFraming system has inported advanced design and fabrication system from Australia.Together with our long-term experience,we can supply our customers with integrated services including preplan,design,fabrication,installation,after service etc.
Steel Framework
Material: cold formed steel profiles
Surface Treatment and Paint Material & Standards
1.sand blasting
2.epoxy ground coat in a thickness 30-40μm thick
3.final vinyl acrylic coat in a thickness of 60-70μm
4,Glvanized
Floor
Composition:
1. External wainscot:flat galvanized steel sheet metal in a thickness of 0.5mm.
2.Insulation filling:XPS insulation board in a thickness of 90mm among steel transverse supports
3.Steam blockade:PE foil in a thickness of 80μm
4. Waterproof plywood panel in a thickness of 18 mm
5.1.5mm vinyl sheet.
Permitted loading:3.50 KN/m
Coefficient of thermal conductivity:K=0,045 W/2k
Facade Walls
Side panel’s width:1145mm;total panel thickness:60mm. five panels fit into the long sideand two panels fit into the short side of container and they are fully interchangeable
Composition:
1.External wainscot: galvanized and painted steel sheet metal in a thickness of 0.5mm
2.Insulation filling: XPS in a thickness of 50mm in the steel framework
3.Inner wainscot: 9mm MDF panel with wood pattern film
4.Joining of panels with PVC concavo-convex profiles
Permitted loading:1.00 KN/m2
Coefficient of thermal conductivity:K=0,045 W/m2k
Electrical Installations
Standard:according to VDE 100 regulations
Voltage:220/380 V, 50 Hz
Network connections:CEE-connection plus/socket, 3-pole 32 A, 220V~, mounted on thetop frame in upper corners of shorter side wall
Inner distribution system: NyM-J cables of suitable dimensions, flush-mounted Protection:protective current switch (40/4E-0,03A), automatic fuses (B-characteristics) of suitable power (10A, 16A)
Earthling:connect with the corning casting
Fittings:
1.electric distribution box– 1x40/4E-0,03A (protective current switch), 1x10A &2x16A
2.(automatic fuses) - 1x40/4E-0,03A,1x10A 2x16A
3.single fluorescent lights1x28W(energy-saving light) – 2 each
4.flush-mounted sockets220 V– 1 each
5.Flush-mounted switches220 V – 1 each Remark: Number and arrangementaccording to the enclosed drawings of standard container types
| Packaging Detail:1.steel channel bundles and load in container2,As you requirement. |
| Delivery Detail:within 25-35 for ten units (more quantity more time) |



