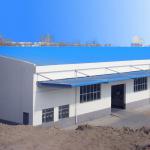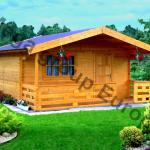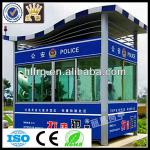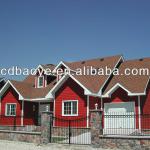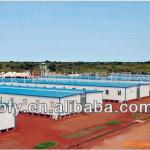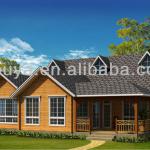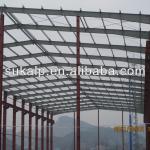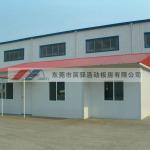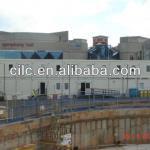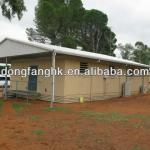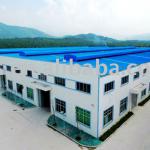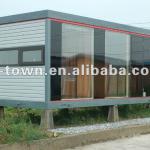prefab container home prefabricated container house
1,Well designed and cheap, 2,Different size and material, 3,Easy to installation, 4,Reusable with long use life - details see: https://www.buildingsupplieshub.com/prefab-container-home-prefabricated-container-house-10038320
| Place of Origin: Guangdong China (Mainland) | Brand Name: Bosen | Material: Container | Use: House,Kiosk,Booth,Office,Sentry Box,Guard House,Shop,Toilet,Warehouse |
| wind proof: Grade 12 | Earthquake resistance: Grade 8 | Wall: EPS sandwich panel | Color: As customer required |
| Using life: About 15 years | Installation: Professional guide | Roof: EPS sandwich tile or PU tile | Size: 20ft |
| packing: Nude | Environment: Environmental protection |
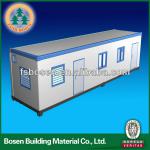
Detailed description of container homes
1.Convenient to assemble and disassemble
2,Almost dry construction which is environmental friendly.
3,Light and reliable,the steel structure is strong and firm.
4,Nice capacity of water proof,moisture proof ,heat installation and sound installation.
5,Practical,good space utilization and high price performance.
6,Long life span capacity which could be reach over 15 years.
Materials of container homes
| Foshan Nanhai BoSen Building Materials Co., Ltd. | ||||||
| Number | Component | Material | Specifications | |||
| A,Main Steel-structure | ||||||
| 1 | Foundation base : | Channel steel | 14# | |||
| 2 | Stand column : | square pipe | 80*80*2.5mm | |||
| 3 | Roof Beam: | square pipe | 50*50*3.0mm | |||
| B,Wall | ||||||
| 1 | External wall panel : | EPS(polystyrene) /Rock wool sandwich panel | Thickness of EPS(polystyrene) /Rock wool sandwich Panel: 50mm/75mm/100mm | |||
| Thickness of color steel sheets: 0.25mm-0.5mm) | ||||||
| 2 | Internal wall panel | EPS(polystyrene) /Rock wool sandwich panel | Thickness of EPS(polystyrene) /Rock wool sandwich Panel: 50mm/75mm/100mm | |||
| Thickness of color steel sheets: 0.25mm-0.5mm) | ||||||
| C,Roofing | ||||||
| 1 | Roof panel : | EPS(polystyrene) / Rock wool sandwich panel | Thickness of EPS(polystyrene) /Rock wool sandwich Panel: 50mm/75mm/100mm | |||
| Thickness of corrugated steel sheets: 0.25mm-0.5mm) | ||||||
| D,Window & Door | ||||||
| 1 | Window : | Plastic steel / Aluminum alloy sliding window | For Dimension and Qty, please check the drawing | |||
| 2 | Door : | Color steel composite door panel with aluminum alloy doorframe/ Security door | For Dimension and Qty, please check the drawing | |||
| E,Accessories | ||||||
| 1 | Accessories : | Setscrews, pop rivets, self-tapping screws, screws, silicon sealant, etc.. | ||||
| 2 | Optional spare parts | exhaust fan, electricity system and water pipes, etc. | ||||
Container homes drawings
Design
Example of installation
Packing and shipping
Internal details
Certificate:
Our company
| Packaging Detail:Nude packing |
| Delivery Detail:About 15 to 20 days |



