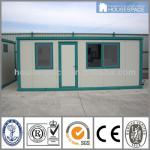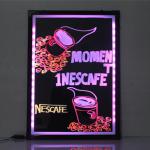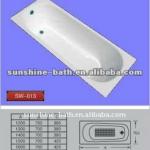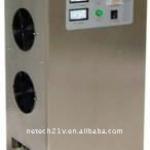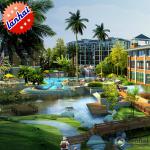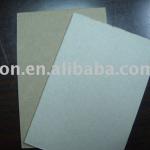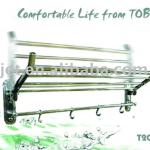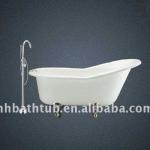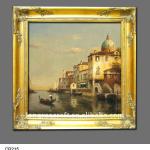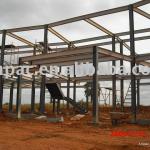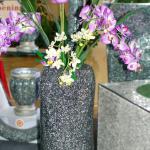pre engineering steel hotel - BDSS-DX-103
| Place of Origin: Shandong China (Mainland) | Brand Name: BDSS | Model Number: BDSS-DX-103 | General Painting: 2 Layers of Two Layers of Iron Oxide Painting (60-m) Workshop |
| Maximum Tolerance on Weight: 5% Steel Structure for Workshop | Duration: 20-50 Years | Welding type: auto- submerged arc Welding and hot rolling | Min dimension scale: 1000 sqm |
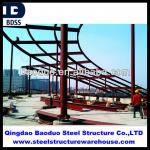
Project Details
| Opinions | 1)steel building, |
| 2)metal building, | |
| 3) modular house, | |
| 4)steel structure warehouse, | |
| 5)workshop, | |
| 6) garage, | |
| 7)steel beams, other riveting and welding parts. | |
| 8) OEM projects |
| Simple Steel Structure Workshop | ||
| General Frame | Single span shorter than 18m,lower than 6m | |
| Maintance system | Roof | Corrugated steel sheets with 50mm glass wool insulation |
| Wall | Corrugated steel sheets | |
| Door | Simple steel rolling shutter(within 10m2) | |
| Window | According your requirement | |
| Application | Warehouse,workshop | |
| Standard and suitable market | Africa,Mid-east,South America(no snow,wind load below 90km/h) | |
| Standard Steel Structure Workshop | ||
| Main structure | Single span shorter than 24m,lower than 8m | |
| Maintance system | Roof | Corrugated steel sheetswith 50mm glass wool insulation |
| Wall | Colored steel sheet or 50mm EPS sandwich panel | |
| Door | Wind resistance rolling door(within 15m2) | |
| Window | PVC windows or skylight | |
| Application | Warehouse,workshop,shopping mall,exhibition,supper market | |
| Standard and suitable market | Snow loading below 0.5kn,wind loading below 102km/h | |
| Coastal (high wind speed) Steel Structure Workshop | ||
| Main structure | Single span shorter than 18m,lower than 6m | |
| Maintance system | Roof | Corrugated steel sheetswith 50mm glass wool insulation |
| Wall | Corrugated steel sheetsor 50mm EPS sandwich panel | |
| Door | Wind resistance rolling door(within 15m2) | |
| Window | PVC window or skylight | |
| Application | Warehouse,workshop,shopping mall,exhibition hall,supper market | |
| Standard and suitable market | Coastal areas(snow loading below 0.7kn,wind load below 155km/h) | |
| Cold region (heavy snow) Steel Structure Workshop | ||
| Main structure | Single span shorter than 18m,lower than 6m | |
| Maintance system | Roof | EPS/rock wool/PU sandwich panel |
| Wall | EPS/rock wool/PU sandwich panel | |
| Door | PU foamed rolling door | |
| Window | PVC window, Hollow glass | |
| Application | Warehouse,workshop,shopping mall,exhibition hall,supper market | |
| Standard and suitable market | Cold region such as Norway,Russian,North Canada, Finland, Icelan Greenland, Sweden,etc.(snow loading below 3kn,wind load below 144km/h) | |
| Steel Structure Workshop With Crane (5T,10T,20T) | ||
| Main structure | Single span shorter than 20m,lower than 10m | |
| Maintance system | Roof | Corrugated steel sheets with 50mm glass wool insulation |
| Wall | Colored steel sheet or sandwich panel | |
| Door | Wind resistance rolling door(within 15m2) | |
| Window | PVC window or skylight | |
| Application | Warehouse,workshop | |
| Standard and suitable market | Snow 0.5kn,wind load below 102km/h | |
Steel Structure Components and Material
1.Main frame
Column and beam---Q235/Q345 steel with high strength and stiffness,high weight bearing
2.Secondary frame
C steel,Z steel , square tube , steel angle ,tie bar,tendsion rod and bracing.
3.Doors and windows
Sandwich panel doors,roller doors.PVC window,aluminum alloy window
4.Roof and wall materials Semi-transparent skylight belts, Ventilators, down pipe etc
Corrugated sheets,sandwich panel(EPS,ROCK WOLL,GLASS WOOL)
5.Accessories
Semi-transparent skylight belts, Ventilators, down pipe,gutter,etc
6.Connections
Anchor,high strength/ordinary bolts,steel plate
BEAM COLUMN PURLIN TIE BAR
PVC WINDOW SANDWICH PANEL ROLLER DOOR CORRUGATED SHEET
Market and Application
1.North America, South America, Eastern Europe, Southeast Asia, Africa
2.Apply for light steel structure,warehouse,workshop,heavy steel structure,exhibition
hall,villa,prefabricated house ect.
Advantages we have
1.Quality
High strength, light weight, good material, high reliability and short-duration high level of industrialization .
2.Capacity of engineer
*Based on the concept of modern design and corresponding national standards
*Most optimized design high-efficiently with the use of advanced internal aid design software,
such as PKPM and 3D3S
*Complete set of production and installation drawings of steel structure to ensure the high-
efficient and accurate operation
*Diversity kinds of designs like light & heavy portal frame,multilayer fram,pipe truss frame.
3.Strong capacity of production
*Own light/heavy H steel production line,BOX production line ,C/Z purlin production line and
various types pf profiling steel sheet machines.
*The annual production capacity :main steel structure 20000mts,secondary steel 15000mts,
various profiling steel sheet 300000 sqm Per annuam
4.Our experience
*10 years of accumulation and deploitation.
*Formed our own complete set of building system for wall and roof of steel structure .
*Rich experience in waterproofling and insulation technology.Support quality assurance of
our clients.
Projects we have finished
Project one:Heavy steel structure building
Project name
Heavy steel structure workshop for Qingdao Hanhe Cable Co.,Ltd
Brief introduction
300T crane,the height of the crane beam is 2.4 m abd 1.6m.The column is lattice type welded H steel.The highest eave is 35.5m.
Project two:Steel pipe trussing building
Project name
Steel pipe truss project for University of Petroleum
Brief introduction
Rectangular steel pipe truss 3m * 3m * 50m,the biggest span is 50m,weight is 15T and the lifting height is 70m
Project three:Large span light steel structure building
Project name
Qingdao Lip Hing Yeung's Window and Door Accessories Ltd.
Brief introduction
Construction area 13000 m2,biggest span is 48m and install the complete panel in the single slope
Project four:Nonstandard steel structure building
Project name
India Aluminum Corp Steel Structure Brace System
Brief introduction
Buyer entrust "Bureau Veritas" to supervise th production in our factory
we need you supply the information as following
| Date for design | Material quality | Type |
| *Live load on roof(KN/M2) *Wind speed(KM/H) *Snow load (KG/M2) *Rain load (KG/M2) *Earthquake load if have *Demands for doors and windows *Crane (if have) ,Crane span, crane lift height, max lift capacity, max wheel pressure and min wheel pressure! | *Windows and doors quantity,size and location *Roof and wall material ,sandwich panel or corrugated steel sheet *Purlin type C or Z | *size-width,length,eave heightand roof slope *single slope or double slope *single span or double span *single floor,double floor or multi floor |
PACKING DETAILS
Load in to 40ft GP, 20ft GP or 40HQ or 40 OT
1. Aluminum frame packed in membrane film;
2. Steel component: packed in wooden pallet;
3. Roof and sidewall fabric: packed in PVC carry bag.
| Packaging Detail:Load in to 40ft GP, 20ft GP or 40HQ or 40 OT |
| Delivery Detail:25-45 Days |



