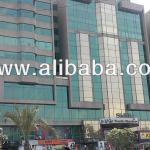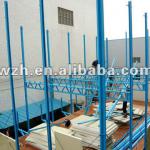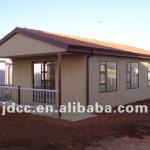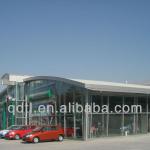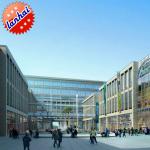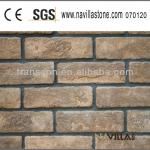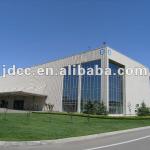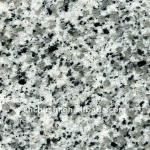Open Cafeteria by Container
| Main material: 20ft GP containers | Stairs: steel skidproof checker plates | Windows&Doors: bridge-cut-off aluminium | Internal decoration: environmental protection material |
| Junction: rubber seal | Interior wall: Insulation material | Building area: 58m2 | Floors: 1 |
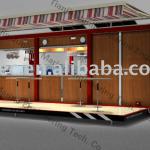
Uni-Cube
--The universal &unique container for all of your needs…
This container building is constituted from 1 unit 40’ special container with one storey. Both the in and outdoor floors are made from recyclable and dismountable rubber floor. The covered area is 15 M2, and the unfolded area is about 30M2. It to be unfolded and folded by hydraulic components ,the time of unfolding and folding are separately two minutes. This build is able to accommodate four waiters and 30 customers at the same time. The outside design and painting can be devise as the customer’s requirements, and the inside structures are all made from eco- friendly materials. The outside connection parts of containers are sealed by the rubber sealing strip for water proof. The life electricity is supplied by solar panels and batteries, which is energy saving. With the principle of “quick to move, easy to dismount, scientific to design, safe to live, strong and durable, concise and elegant outside, and comfortable and low carbon inside” ,to make the function of convenience and flexibility come true in a furthest way.
The following is the room arrangement of this building:
- Four solar panels: 1m*1.44m( 200 W for each)
- Eight batteries
- Eleven tables
- Three benches
- One refrigerator
- One FPTV
- Two sets of Awning( electrical controlled, folded or unfolded in one minute)
- One set of counter
- One eco-friendly oven
| Packaging Detail:packaged by water proof materials |
| Delivery Detail:one month after the contract |



