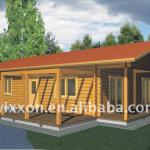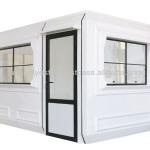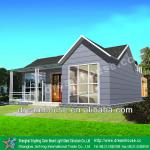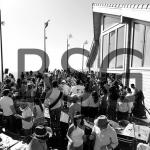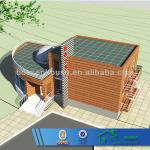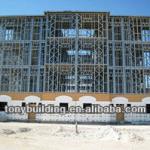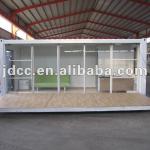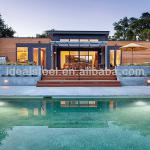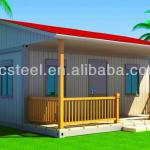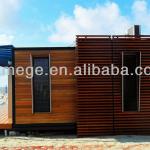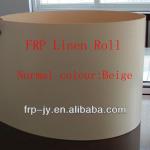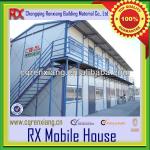One story simple and economical prefabricated house - HGK1-006
| Place of Origin: Guangdong China (Mainland) | Brand Name: HuaGe | Model Number: HGK1-006 | Material: Sandwich Panel |
| Structure:: light steel | Color:: white&blue or customized | Size:: as customer required | Using life:: 10-15 years |
| Earthquake resistance:: Grade 8 | Wind resistance:: Grade 11 | Volumn:: 300-350m2 each 40'HQ | Installation:: professional guide |
| Fire Proofing:: B2 | Sound Proofing(Noise Reduction):: 29-44 db |
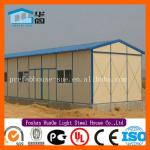
One story simple and economical prefabricated house
Company Profile:
With good experience of about 3 years, Foshan HuaGe Light Steel House Co., Ltd. has gone into light steel
house processing since 2011.Having a total area of 5000 sqm and 105 staffs, our company is located in XinheVillage, Guanyao, Shishan Town, Nanhai District,Foshan City, Guangdong Province, China. As a
comprehensive manufacturer, we have experienced a lot of successes owe to a team of highly dedicated
professionals and superior-quality products, with which we have built up a reliable reputation at home
and abroad.
As a skilled manufacturer in light steel house industry, we specialize in a wide range of light steel house
products, such as movable house,guard house,high-class light steel villa,middle-class light steel villa,low cost
light steel villa,warehouse,workshop,roof tile,sandwich panel,fencing,guardrail,etc.And their main
characteristics are fast installation, easy assembly&disassembly,movable, durability, elegance, safety, low cost, heat and sound insulation, rust resistibility, water and fire proofing.And now our products are sold well in
many countries and regions all over the world, such as Malaysia,Thailand,Vietnam,Angola,Ethiopia,Nigeria,
Congo,South Africa,Djibouti,Dubai,Saudi Arabia,Congo,Venezuela,Chile,Costa Rica etc.
Besides, we enjoy a matured and stable team, including some experienced workers working in this yield for almost 15 years, professional R&D engineers for designing and researching new products and the excellent
quality control personnel for inspecting products during each processing flow.
Good quality, high technology and fine management is our company's core competitive power.Therefore,more than 30% of new partners each year are recommended by our regular customers.And we are confident that in the coming future, we could get 15% increasing sales each year due to the high quality products and good
after-sales service.
Quality and credibility have always been the objective that we pursue, and customers are given priority at all
times. HuaGe looks forward to becoming your partner in the future and creating our mutual benefits in order tomake win-win situation.We warm welcome you come and visit us if you are interested in any kinds of
our products.
Thank you!
Main advantages:
1.Stable Frame:Light and flexible frames provide safe and fulfill requirements.
2.Easy to assembly&disassembly:Several reuse, simple tools installation.One worker can install 20-30 sqm per day, six workers could work out 3K×10K × 3P house in two days.
3.Beautiful decoration: Beautiful materials, brightly color, flat surface and art decoration.
4.Flexible composition: Doors and windows could be installed in any position, separate wall could be built at any transverse axis.
5.Waterproof: Waterproof structure, there is no other waterproof processing.
6.Longevity:Steel materials has been processing, its usage is about 10 years.
7.Environmental friendly:Professional design, easy installation, recycle using, no construction craps.
Its cost is much more lower than other materials.Various styles: Standard component,
long and wide use (1K=1820mm) as unit. The transverse distance is mK+160,portrait distance is nK+160.
8.Extensive application: It is widely used in road, railway, and other wild temporary house, also in government project ,business and others, such as office, headquarters, shop, dormitory, park, school, hospital, exhibition, and gas station.
Technical Parameters:
A)Overall weight:50~60kg/sqm
B)Seismic fortification intensity:8 grade
C)Wind-proof capacity:wind speed 20m/s, resist 8 grade wind
D)Floor loading capacity:150kg/sqm
E)Roof loading capacity:60kg/sqm
F)External wall bearing capacity:50kg/sqm
Main Materials:
| No. | component | specification | material thickness | remark |
| 1 | ground beam | 8#C steel | 1.8mm | black paint |
| 2 | column | double 8#C steel | 1.8mm | blue paint |
| 3 | ring beam | 8#C steel | 1.8mm | blue paint |
| 4 | lateral bracing | angle iron | 2.0mm | blue paint |
| 5 | roof "A"shape beam | 8#C steel+50×30 flat tube | 1.8mm+1.0mm | iron red |
| 6 | roof fastigium "A"shape beam | 8#C steel | 1.8mm | iron red |
| 7 | roof purlin | 50×30 flat tube | 1.0mm | iron red |
| 8 | roof tile | 830 type PU tile | 18mm | sky blue |
| 9 | external wall panel | 50mm EPS with two-sides color steel sandwich panel | 0.326mm for color steel sheet | grey white |
| 10 | partition wall panel | 50mm EPS with two-sides color steel sandwich panel | 0.326mm for color steel sheet | grey white |
| 11 | door | color steel sandwich panel door | 870mm(W) × 2100mm(H) | grey white |
| 12 | window | PVC sliding window | 1748mm(W) × 925mm(H) | |
| 13 | canopy frame | 8#C steel | 1.8mm | blue paint |
| 14 | canopy frame bracket | Φ25 round tube | 2.0mm | blue paint |
Installation Flash Showcase:
Step 1:Make the concrete foundation as per each building
Step 2:Fix the gound beam onto the concrete foundation with expansion bolts
Step 3:Install columns
Step 4:Intall "A" shape roof beams
Step 5:Install external wall sandwich panels from up to down
Install doors and windows as per drawing
Step 6:Install roof tiles and egde covers
Step 7:Assembly inside partition wall
Step 8:Finish the whole building installation
| Packaging Detail:Flat&nude packing or customized |
| Delivery Detail:Depends on the QTY of order |



