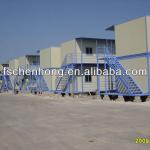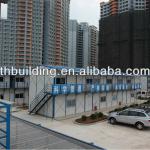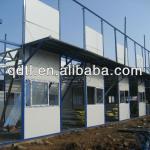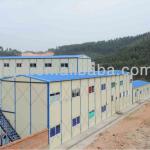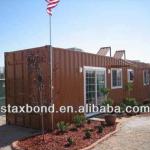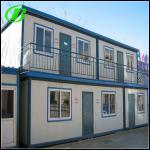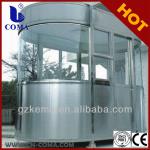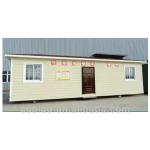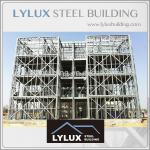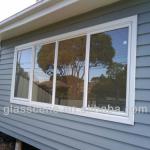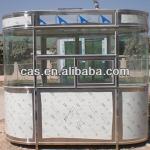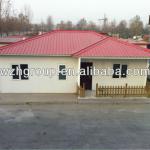Newly Designed Container House - S20-1-C3
| Place of Origin: Beijing China (Mainland) | Brand Name: Housespace | Model Number: S20-1-C3 | Material: Sandwich Panel |
| Use: Carport,Hotel,House,Kiosk,Booth,Office,Sentry Box,Guard House,Shop,Toilet,Villa,Warehouse,Workshop,Plant | Name: Newly Designed Container House | Keyword: Container House | Size: 6055mmx2435mmx2790mmH |
| Structure: Galvanlized Steel Frame with Marine Paint | Wall and Roof: PU, Rock wool or Neopor EPS Sandwiched Panel | Window: Alumnium or PVC Frame with Clear Glass | Door: Steel Cleanroom Door |
| Flooring: Vinyl sheet on Polywood or Cement board | Ceiling: Laminated Chip Board | Lifespan: 30 years |
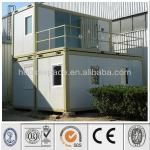
Newly Designed Container House
Product Features:
Dimension(mm)&Weight(kg) of Basic Unit
Type | External | Internal | Weight (kg) | |||||
| Length | Width | Height (package) | Height (assembled) | Length | Width | Height | ||
| 20’ | 6055 | 2435 | 648/864 | 2591/2790 | 5860 | 2240 | 2500 | from 1850 |
Floor
Steel frame | - made from cold rolled, welded steel profiles, 4 mm thick |
| - 4 corner casts, welded | |
| - 2 fork lift pockets (except 30’) - distance 1200mm (internal clearance of fork lift pockets: 240×80 mm) | |
| - steel cross members, thickness=2mm | |
| Insulation | - 100 mm thick Rock Wool |
| Subfloor | - 0.5mm thick, galvanized steel sheet |
Floor | - 18mm plywood board |
| - 1.8mm PVC floor - flammability class B1 - hardly combustible - smoke density class Q1 - low smoke emission - wear resistance factor: T level |
Roof
Steel frame | - made from cold rolled, welded steel profiles, 3mm thick |
| - 4 corner casts, welded | |
| - steel cross members, thickness=2mm | |
| Roof cover | - 0.5mm thick, galvanized steel sheet - 360 degree seaming at joint of roof panels |
| Insulation | - 100 mm thick Rock Wool |
| Ceiling | - 10 mm chipboard (V 20), laminated on both sides, white - the chipboard complies with the emission value E1 |
| CEE connector | - sunken in frame on short end side |
Insulation
Rockwool | - density:120kg/m3 |
| - flammability class A- non combustible - smoke density class Q1 - low smoke emission | |
| - certificated: CE & GL | |
NeoporR | - density:18kg/m3 |
| - flammability class B1- non combustible - smoke density class Q1 - low smoke emission | |
| - certificated: CE & GL |
Coatings (Optional)
DecoCoating | Special coating can be applied on top of sandwich wall panel and make the external wall surface looks like plastering finishes or timber finishes. That makes the container house cozy and less industry look. |
Layout for Newly Designed Container House
Assembly Process:
Easy to be Assemble and disassemble. Four workers can complete one unit in half day.
Packing and Transportation:
From our factory to overseas client, there are two ways to delivery the houses. If your port can accept SOC (Shipper’s Owned Container), 4 standard cabins can be packed as a 20ft container and shipped naked. If can not, 7standard cabins can be loaded into one 40ft HC.
From the dealer’s workshop to the client’s place, it can be delivered by 6m long truck after assembly. The width and height are within traffic limitation.
Why Choose Us?
Other Advantages:
1 | Strong Structure | All parts are galvanized, lifetime more than 30 years. Can be stacked up to 3 floors. |
| 2 | Modular Design | They are able to stack each other and fixed through high tensile screws. |
| 3 | Factory Quick Respond | Modular design minimized and standardized part. That makes quick combination and respond possible. |
| 4 | Minimized Site Work | The assembly only requests simple tools. That helps to save equipment cost and labor cost. No cast-in-situ concrete slab is needed. The original floor such as turf will not be damaged. |
| Packaging Detail:Packed to 20ft container and shipped as SOC or Load into 40ft HC container with proper packing for each material |
| Delivery Detail:within 30 days upon the contract signed and design confirmed |



