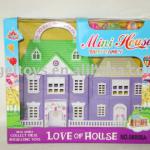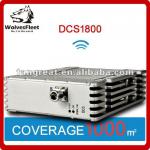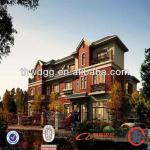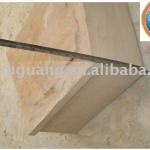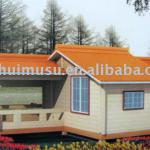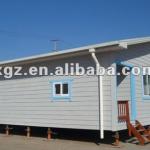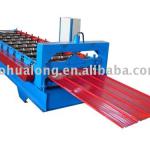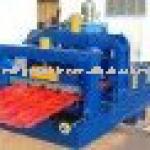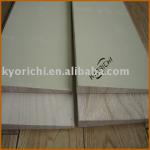movable container prefab hotel
| Place of Origin: Tianjin China (Mainland) | Brand Name: Junlian | Main material: 9X 40HQ special containers | Stairs: steel skidproof checker plates |
| Windows&Doors: bridge-cut-off aluminium | Internal decoration: environmental protection material | Junction: rubber seal | Interior wall: Insulation material |
| Building area: 3181m2 | Floors: 5 |
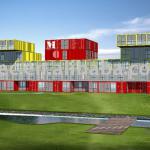
This two floor building was constituted from 96 PCS 40’ special containers with the total covered area is 3033 M2.
The stairways both in and out were made from checkered plate, the windows and doors were made from off-bridge aluminum. All the above are dismountable. The outside design and painting can be developed according to the customer’s requirements, and the inside structures are all made from environmental friendly materials. There are exterior easy-to-use connectors installed for water, (both fire and consumer) electricity, and sewage disposal. The exterior connections are sealed by rubber sealing strips for waterproofing, and thermal insulation materials are used inside for heat preservation.
The key advantages of this building are its easy functional usage, including: movable, dismountable, and eco-friendly. It is designed to offer the customer cost-cutting and modern efficiency to help modernize the daily operations in maintaining adequate living conditions.
The following is the room arrangement of this building:
Floor 1: The covered area is about 714sqm ,lay out of dinning room, front desk, security office, staff rest room, manager office, bath room, service room, housekeeping department, director office, laundry room, kitchen, and 5 suits of 20-35sqm.
Floor 2: the covered area is about 654sqm
Lay out of 17 suits of 20 to 35sqm, with bed, sofa, desk and chairs, and bath room ,etc.
Floor 3: The covered area is about 654sqm, with 8 suits of 50 to 60sqm, including bed, sofa, desk and chairs, and bath room , etc.
Floor 4: The covered area is about 505sqm, with 14 suits of 20 to 30 qm, including bed, sofa, desk and chairs, and bath room , etc.
Floor 5: The covered area is about 654sqm, with 14 suits of 20 to 35sqm, including bed, sofa, desk and chairs, and bath room , etc.
| Packaging Detail:packaged by water proof materials |
| Delivery Detail:one month after the contract |



