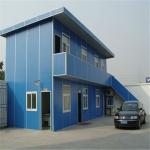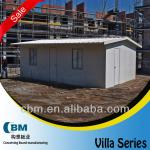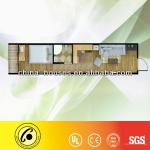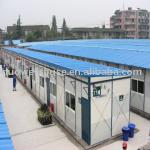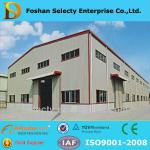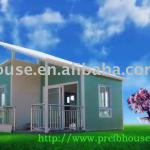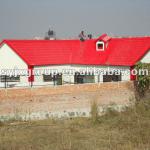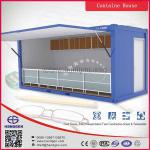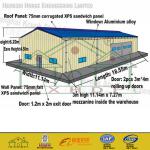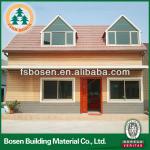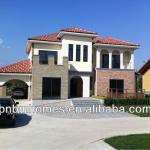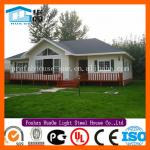Modern Design Container Hotel Container &Motel Container Design House - YHP
| Place of Origin: Guangdong China (Mainland) | Brand Name: YH | Model Number: YHP | Material: Sandwich Panel |
| Use: Carport,Hotel,House,Kiosk,Booth,Office,Sentry Box,Guard House,Shop,Toilet,Warehouse,Workshop,Plant,apartment | Body structure: used 20ft shipping container | Toilet and shower window: 600*800 | Wall and door: 50mm spray paint EPS sandwich panel |
| Flooring: 1.5mm PVC carpet | Install: Professional guide | Layout design: Technical support | Sliding door: 990*2100 |
| Top cover: 75mm EPS insulation layer |
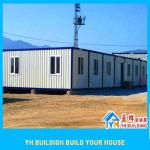
Modern Design Container Hotel Container &Motel Container Design House
Features:
1. Safty and reliable light steel flexible structural system
2. Easy to transport, assemble and disassemble, repetitive to use
3. Good and attractive apperance
4. Waterproof, soud-insulated, heat preservation, seal, easy to clean and maintenant
5. Any dimension and customized design are available
6. Widely modal application, the office, conference room, dormitory, store, factory etc.
Anvantages:
| No. | Item | Content |
| 1 | Low Cost | Time and labor saving |
| 2 | Long Life | over 10 years |
| 3 | East Install | Two 20ft containersassembled by6 workers in1 day |
| 4 | Flat Packing | 5 20ft container house could be loaded in 20ft container |
| 5 | Beautiful Decoration | Interior decotationandexterior decorationare decide by you |
| 6 | Environment Protection | No rubbish caused,Environment-friendly materials |
| 7 | Safe&Stable Steel Structure | Earthquake&Wind Proof |
Modified Container HouseDetails:
Size(mm) | 20 ft | L6058*W2438*H2591 |
| 40ft | L12192*W2438*H2591 | |
| 40ft HQ | L12192*W2438*H2896 | |
Generally Decoration (the decoration is customized) | roof | rock wool as insulation + plywood + cement fiber panel |
| wall | wall paper or rock wool as insulation + plywood + cement fiber panel | |
| floor | composite wood panel + cement fiber panel(bathroom only) |
Fields of Application:
1. sentry box, mobile kiosk, moblie toilet
2. motel, hotel, restaurant, and residential houses
3. temporary office,residence of under construction
4. temporary command post,hospital,dining-room
5. dining-room and equipment room of factory and school after disaster
6. field and outdoor work station and so on
Cabin Structure Configuration:
| Name | Type | Material | Size |
| Wall Panel | 1.wall panel with steel sheet on both external and internal sides 2. wall panel with steel sheet on external side and chipboard on internal side | 2.Mineral Wool 3.PU | Width:1145mm Thickness : Customizable (rang from 60mm to 100mm) |
| Door | 1.Steel Door 2.Aluminum Door 3.Aluminum Alloy Door 4.PVC Door 5.Fireproof Door | 1.Honeycomb Paperboard 2.Mineral Wool 3.PU | Ordinary Size: 950*1995mm 870*2040 Customizable |
| Window | 1.Sliding Window 2.Tilt & Turn Window | 1.PVC 2.Aluminum Alloy | Ordinary Size: 945 x 1,200 mm 800 x 1,100 mm Customizable |
Electrical Installation | Switch and Socket | 1. CE Standard 2. Australia Standard 3. UL Standard | |
| Electrical Circuit |
| Packaging Detail:container |
| Delivery Detail:7~15days |



