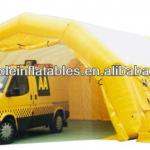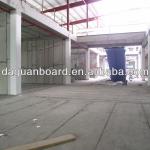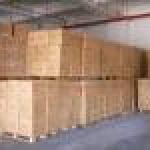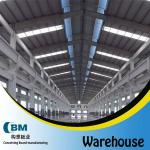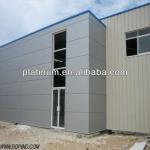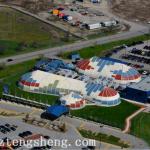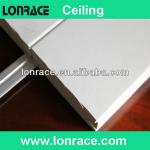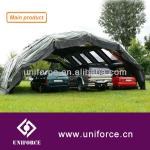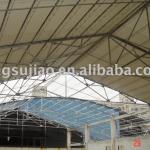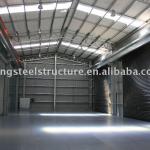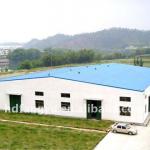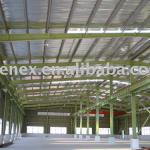mobile carport with door/mobile garage/carport/garage best quality - NZ-6455
| Place of Origin: Hebei China (Mainland) | Brand Name: NingZhi | Model Number: NZ-6455 | standard color: white red blue green |
| standard size: 6x4x2.5m/6x4x3.5m/6x6x2.5m/6x6x3.5m | material: EPS sandwich panel/steel sheet | category: underground garage/modular garage/lowcost carport/prefab warehouse |
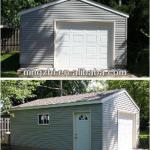
Characteristics:
1. Environment protective, no garbage caused
2. Doors, windows and interior partitions can be flexibly fixed
3. Beautiful appearance, different colors for the wall and roof.
4. Cost saving and transportation convenient
5. Anti-rust and normally more than 15 years using life
6. Safe and stable, can stand 8 grade earthquake.
Main Material (for standard house):
| No. | Part name | Material name | Description | Use Area |
| 1 | ground channel | C shape steel | C80x40x15x2.0 | Base |
| 2 | Wall panel | V950 EPS sandwich panel | 75mm thickness, steel plate:0.3mm | Front wall; back wall; gable wall |
| 3 | Wall panel | V950 EPS sandwich panel | 75mm thickness, steel plate:0.3mm | Inner gable wall; door panel; partition |
| 4 | Roof panel | V950 EPS sandwich panel | 75mm thickness, steel plate:0.3mm | Roof |
| 5 | Flat beam | C and U shape steel | C80x40x15x2.0 | ALL galvanized materials |
| 6 | Pointed beam | C shape steel | C80x40x15x2.0 | ALL galvanized materials |
| 7 | Galvanized flat steel | Galvanized flat steel | 40×3 | Fit wall panel together |
| 8 | Beam link | Corner steel | L40x3 | Purling for roof |
| 9 | Bracing for roof | Corner steel | L50x5 | Bracing for roof |
| 10 | Wood floor | Wood floor | 1.0 x 1.77 x 0.3m | Corridor |
| 11 | Chequered plate | Chequered plate | 1.22 x2.44 x 1.6m | Floor |
| 12 | Stair | C120 x 50 x 20 x 2.5 | 4.5m2 | Stair |
13 | purline | C and Ushape steel | 1.2mm thickness | Galvanized steel |
| C shape steel | 1.2mm thickness | Galvanized steel | ||
14 | Intensive bolt | Different dimension | 12 x100 | |
| 12 x30 | ||||
| 15 | Step board | Steel board | t=3.0mm | Step board |
| 16 | Windows | PVC sliding windows | 1.0mx1.685m | windows |
| 17 | Door | Sandwich panel door | 1.0mx2.0m | door |
| 18 | Rain shelter | One layer color steel plate | 0.45mm thickness | Rain shelter |
Technical Parameter of standard prefabricated house:
Wind resistance: Grade 11(wind speed≤111.5km/h)
Earthquake resistance: Grade 7
Live load capacity of roofing: 0.5kn/m2
External and internal wall heat transmission coefficient: 0.35Kcal/m2hc
Second Floor Load Capacity: 150 kg/m2
Live load of corridor is 2.0kn/ m2
We can design and produce the house according to customer’s request.
| Packaging Detail:standard package or as our client's requirement |
| Delivery Detail:within 25 days |



