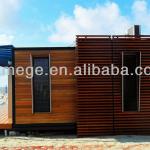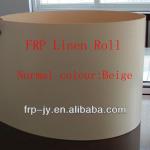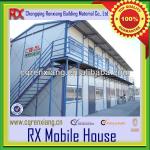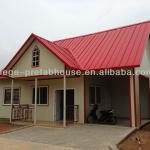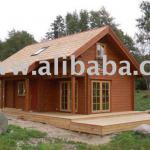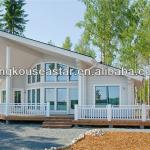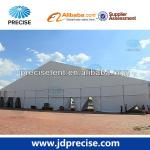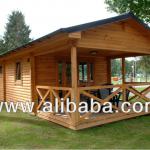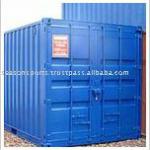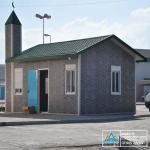metal roofing modular homes for industrial from construction companies - BDSS-S-75
| Place of Origin: Shandong China (Mainland) | Brand Name: BAODUO | Model Number: BDSS-S-75 | Material: Steel |
| Use: Carport,House,Office,Shop,Warehouse,Workshop,Plant | Specification: Q235B,Q345B | steel frame: portal frame | main frame: welded h beams and columns |
| purlin: hot dip galvanized c type steel | wall panel: blue corrugated sheet and glass wool and steel sheet | roof panel: blue metal corrugated sheet and glass wool and steel sheet | door: sandwich panel sliding door and vertical hinged door |
| window: pvc window with glass | gutter: bend steel sheet |
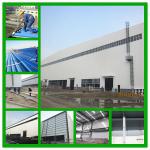
metal roofing modular homes for industrial from construction companies
Specifications
steel structure
GB Q345B,Q235B
H section beam
Easy construction
light steel structure specification:
1. Steel structure is fast and easy erection. Installation with no errors because we adopts pre-installation before we ship the steel structure to ensure the quality of our steel structure products
2. The advanced design can decrease much of the work for civil construction design and shorten the constructing period. Almost no welding at the spot can make the installation much quicker.
3. All the materials of our steel frame are C beam, Z beam, H-shaped steel and the galvanized steel plate or sheet. The grade is upon Euro norm S355JRC or American Norm ASTM A572 grade 50 or equivalent to Q345b.
4. Wall panels and roof panels can be corrugated sandwich board or corrugated steel single panels.
5. Light tile is as per the customers requirement.
6. Use: commonly used in industrial factories, warehouse, commercial buildings, distribution centers, hangars and multi-story steel buildings.
The steel prefab shed in above pictures we designed, manufactured ,installed . Our company (Qingdao Baoduo Steel Structure Co.,LTD.) is profession manufacturer of light and heavy steel structure buildings and welded steel parts in Qingdao city of China. Since 2001, we began to design ,manufacture, install all kinds of steel structure buildings over the world. Main markets are Asia, Australia, Africa, South America, America, Europe, Middle east etc. Because of good quality and good service , we get good feedbacks in the world.
1)Company introduction
| Company name | Qingdao Baoduo Steel Structure Co.,LTD. | |
| Regtime | 2001 | |
| Employees quantity | about 200 people | |
| Factory size | 26000 m2 | |
| Location | Qingda Industrial Zone, Chengyang District, Qingdao, China | |
| Equipments | Multi Burner cutting machine NC cutting machine Automatic group-made machine Longmen welding machines Electro-slad welding machine Model 60 hydraulic straightening machine Eight-shots blasting machines Ten-shots blasting machines NC drilling machines NC PIPE intersection line cutting machine C/Z section steel production line Punching machine Bending machine Sheet shears Turning machine Line Model YX26-205-820 ,YX16-225-900, YX51-380-760,YX51-470 ETC | |
| Certification | ISO9001:2000 AND Bureau Veritas | pls see them in the following . |
| Website | www.baoduo.com | |
| Production capacity | Main steel structure 20000mts, secondary steel 15000mts, various profiling steel sheet 300000 sqm per annum. | |
| Enterprise culture |
| |
2)Product specifications (WE CAN BUILD):
We can produce light and heavy steel structure buildings in protal frame and dome frame, such aswarehouse, workshop, storage, hangar, chicken shed, steel shed for market and ground parking, supermarket , high rise steel office buiding, factory , plant, exhibition hall, gym, dormitory building, bus station, gas station etc.
If you have project, pls choose the right materials from the following informations:
- Main frame: welded H beam and column ,surface of steel with painted or galvanized ;
- Purlins: hot dip galvanized C section steel or Z section steel .
- Coating: twice corrosive resistant priming coating, and one time antirust top coating. Thickness of coating is 60um to 80um .
- Wall insulation material: 50mm /75mm/100mm thickness eps sandwich panel / glass wool sandwich panel / corrugated plate +glass wool + corrugated plate or aluminum paper / rock sandwich panel etc
- Roof insulation material: 50mm /75mm/100mm thickness eps sandwich panel / glass wool sandwich panel / corrugated plate +glass wool + corrugated plate or aluminum paper / rock sandwich panel etc.
- Window: Pvc window or aluminum window or skylight
- Door : sandwich panel sliding door or corrugated plate slding door or electrical roller door etc.
- Accessories : down pipe (pvc ), gutter, ventilator, deck sheet, foundation bolts, normal bolts,bracket bolts, shearing bolts, high strengthen bolts,nuts, plates, washers ,flange, tension rod ,crane etc.
- Connection: bolted connection, easy to dismantle and assemble. So you can reuse the same steel structure building in many times.
- Service life:Because of the materials are mainly made of steel which is fastness, high strength, light weight, easy to process, so the service life of steel structure building is up to 50 years.
- Advantages: good appearance , large span, largest use space, corrosive resistant, earthquake resistant, waterproof, soundproof. good heat insulation effect, short delivery time, easy to install and dismantle, low cost of labor, low cost of product, environment friendly, more appilication etc.
3)How to order
The following informations help you to receive drawing and price in short time. ^^
Design Parameters | 1) Live load on roof (KN/M2) |
| 2) Wind Speed (KM/H) | |
| 3) Snow Load (KG/M2) - If Applicaple | |
| 4)Earthquake load - If Applicable | |
| 5) Doors and Windows | |
| 6) Crane (if have), Crane span, crane lift height, max lift capacity, max wheel pressure and min wheel pressure | |
| 7)Size: width X length X eave height, roof slope | |
| 8)Or your idea! |
If you have project or plan to build your own steel building, pls contact me feel free. We will design the blue print and sketch design according to your requirement for free, or offer you competitive price of building according to your drawing. ^ ^
Welcome to visit our factory! ^ ^ .
We can offer you whole building or steel structure parts of your project.
I believe our quality and service are worthy of your trust!
| Packaging Detail:main frame load in 40 OT, the others load in 40 HQ or 40 GP |
| Delivery Detail:25 ~ 35 days |



