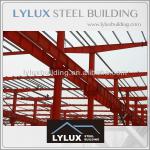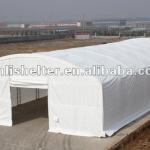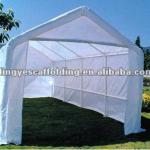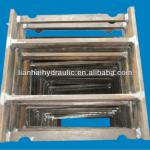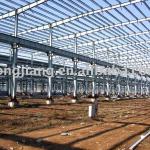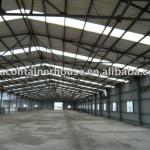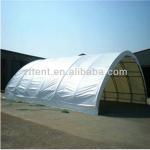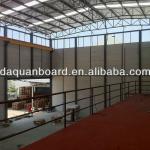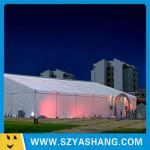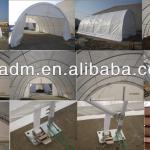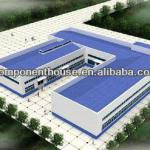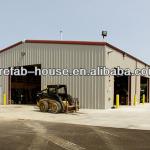Low cost steel building prefabricated sheds, industrial shed, steel warehouse - SS-1169
| Place of Origin: Shandong China (Mainland) | Brand Name: DFX | Model Number: SS-1169 | Steel frame: H section steel or C section steel |
| Wall and roof: Sandwich panel or steel plate | Door: Rolling door or sliding door | Window: PVC or aluminum alloy | Size: as customer required |
| Type: light steel structure | Steel frame surface: Galvanized or painted | using life: 50years | earthquake resistance: grade 10 |
| application: warehouse |
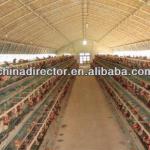
Low cost steel building prefabricated sheds industrial shed designs warehouse
Product description
Steel stucture building is a new type of building structure system . The main steel frame is formed by linking up H-section,Z-section and U-section steel components while roof and wall using a variety of panels.
Product characterisitics
wide span, high strength , light in construction weight, quick installation, cost saving, environment friendly and energy saving, high space utilization, anti-earthquake,etc.
Product application
widely used as industry factory building , warehouse , gymnasium, poultry shed , school and medical clinic, etc.
Materials of Main Components
| 1. | Main steel frame : | Steel Welded H Section or hot rolled H section (specification Q235 , Q345 ) for columns and beams |
| Secondary frame : | hot dip galvanized C purlin , steel bracing , tie bar , knee brace , edge cover etc. | |
| 2. | Roof panel : | EPS sandwich panel , glass fiber sandwich panel , rock wool sandwich panel , and Pu sandwich panel or steel sheet |
| Wall panel : | Sandwich Panel or Corrugated Steel Sheet | |
| Tie Rod: | Circular Steel Tube | |
| Brace: | Round Bar | |
| Column & Transverse Brace: | Angle Steel or H Section Steel or Steel Pipe | |
| Knee Brace: | Angle Steel | |
| Roof Gutter: | Color Steel Sheet | |
| Rainspout: | PVC Pipe | |
| 3. | Door: | Sliding Sandwich Panel Door or rolling Metal Door |
| Windows: | PVC/Aluminum Alloy Window | |
| Connecting: | post feet bolts, intensive bolt , intensive bolt | |
| 4. | Packing: | according to the pack list made by our engineer |
| 5. | Drawing: | We can make the design and quotation according to your require or your drawing |
Main Materials:
1.Q235,Q345 H section steel structure for columns and beam
2. Pre-embedding anchor bolts for connection columns to foundation
3. Intensive bolts for connection tween columns and beams.
4. Wall/roof panel: one layer corrugated stee plate or sandwich panels
5. Windows/door . PVC, aluminium alloy , steel etc.
6. Color steel plate or galvanized steel gutters and pvs tubes for rain water
We can provide the quotation , if you confirm the information as bellow:
1.Data for design
*Wind speed(KM/H)
*Snow load (KG/M2)
*Rain load (KG/M2)
*Earthquake load if have
*Demands for doors and windows
*Crane (if have) ,Crane span, crane lift height, max lift capacity, max wheel pressure
and min wheel pressure!
2.material quality
*Windows and doors quantity,size and location
*Roof and wall material ,sandwich panel or corrugated steel sheet (steel sheet can not heat insulation)
3.Type
*size--width,length,eave height and roof slope
*single slope or double slope
* single floor,double floor or multi floor
Production
Sandwich panels
Loading
| Packaging Detail:Naked loaded in shipping container or as per requests |
| Delivery Detail:15-20 days after receiving the advance payment. |



