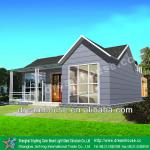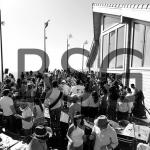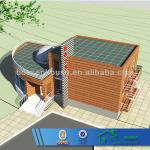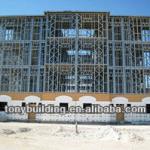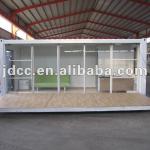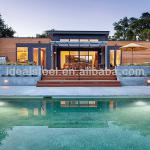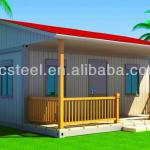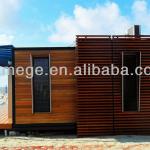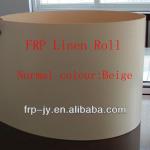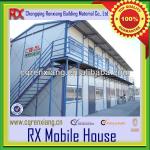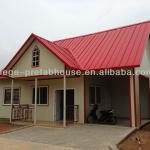light steel structure building from construction companies - BDSS-S-111
| Place of Origin: Shandong China (Mainland) | Brand Name: BAODUO | Model Number: BDSS-S-111 | Material: Steel |
| Use: Carport,House,Office,Sentry Box,Guard House,Shop,Warehouse,Workshop,Plant | color: blue | main frame: welded H beam and column with corrosive resistant | secondary frame: hot dip c type purlin or z type steel |
| wall insulation material: blue corrugated steel plate with corrosive resistant effect | roof insulation material: blue corrugated steel plate with water proof effect | door: sandwich double door | window: alminum sliding window with glass |
| gutter: blue bend steel sheet for drainage system | down pipe: white pvc circular pipe for drainage system | canopy: white steel sheet |
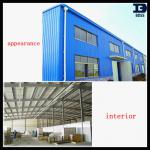
light steel structure building from construction companies
ISO9001:2000 and Bureau Veritas Cercification
Material : steel
Specification: Q235B, Q345B
Surface of steel : corrosive resistant coating and hot dip galvanized
Service life:50 years.
Maintenance time: replace the wall panel and roof panel every 15 years. repainting panel every 5 years.
Theappearanceof steel warehouse (window, door,downpipe,gutter, side wall material )
Side wall material (blue corrugated steel sheet ) is assembled above the brick wall , connected with U -steel and bolts between steel sheet and brick wall. It is corrosive resistant, water proof, good appearance, avoid theft etc.
The end wall of warehouse ---brick wall and steel panel .
The interior of warehouse ---steel purlin ,steel column, steel beam ,which is connected with high strength bolt, common bolt, nuts, warehouse devide into packing room and storage for machines by eps sandwich panel.
The warehouse in the above pictures was designed byQingdao Baoduo Steel Structure Co.,Ltd.She are specilized indesigning , manufacturing, assembling light and heavy steel structure buildngs.
Our advantages:
*We offer clients the whole service for project, include designing, manufacturing, installing.
*Engineers with more than 10 years of experience in steel structure buildings offer clients suitable design with competitive price in CAD,PKPM, 3D3S, Sketch up etc advanced design software.
*The Workers after strict training to process steel structure buildings. We can use the least quantity steel to manufacture your project , So the price we offer is very low.
*We use advanced equipments to process steel structure buildings. The steel parts are low error, good appearance, beautiful radian, fastness, easy to install and dismantle etc.
*Our company position is superior , away Qingdao airport in 0.5 hour, away Qingdao port in 1.5 hours.
1) Design
We can offer youwhole house or steel structure of concrete house. If you have drawing, we can offer you quotation of project in short time and good suggestions. If you have no drawing, pls don't worry, we can design structure steel construction according to your requirements.
Here are some questions about your project need to answer, which is important to design.
1---pls tell me wind load, snow load, earthquake magnitude of the construction place. (the average wind spead is ok )
2---pls tell me the length, width, height of construction.
3---Which insulation material of wall and roof do you like?
wall panel ----corrugated steel plate/ eps sandwich panel / rock sandwich panel
roof panel----corrugated steel plate/ eps sandwich panel/ rock sandwich panel/ steel sheet +glass wool+pvc film
4---which type of door and window do you like ?
door ---sandwich panel sliding door / roller door/ double door/ verital hinged door
window ----pvc sliding window with glass / aluminum window with glass
5---Do you need crane ?
6---Do you need gutter, downpipe , canopy ?
2) Manufacture:
We have our own factory with floor space of 26000 m2, workshop area 15000 m2.
We own the light and heavy H steel structure production line , BOX production line , C/Z purlin line and various types of profiling steel sheet machines.
Production capacity : main steel structure 20000 mts, secondary steel 15000 mts, various profiling steel sheet 300000 sqm per annum.
The steel material of metal buildings devide into H beam and column, C type pulin, wall panel and roor panel, steel sheet accessories, fasteners, tension rod, tie bar, flange, bracing, crane beam, crane, downpipe, gutter etc.
Our production manager will arrange the production schedule according to shop draiwng . The steel materials are manufactured by skilled workers , with two times checking. The metal structure materials is low determinative error in advaced equipments. The surface of steel is smooth and trim.
The hole size for connection is drilled by machine within low error.And the adjacent steel parts can be connected with bolts very well, because the hole position is accurate and the size of hole is low determinative error.
After the production, we will load all the metal building materials in container. It is easy to transport and ship to your local.
3) Project cases and clients
Here are some samples of steel structure prefabricated houses we built ans some entertaining customers:
If you have any project, pls contact me feel free.
I am Summer.li. Pls trust me ! I will offer you best service.
Our company will offer you good quality, good design and competitive price.
My skype is summer.li06
| Packaging Detail:no packing, main frame load in 40 OT. secondary frame load in 40 GP, the others load in 40 GP container. |
| Delivery Detail:25 days to 35 days |



