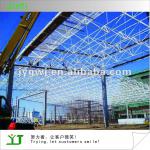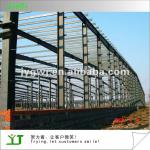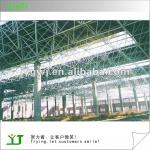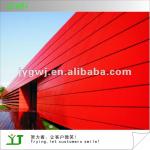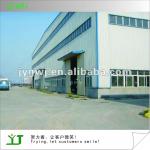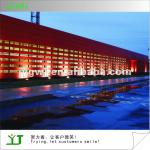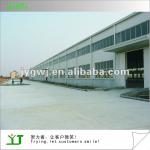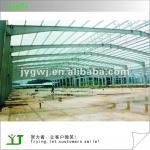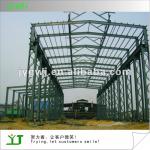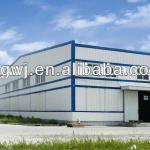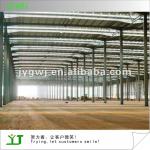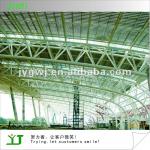light frame steel structure workshop - JY-SS543
| Place of Origin: Zhejiang China (Mainland) | Brand Name: JinYi | Model Number: JY-SS543 | Grade: Q235, Q345 |
| Main structure: H type column,Z type purlin,C type purlin | Wall system: EPS/Rock wool panel/corrugated color steel | Roof: Toughened Glass | Standard: ISO9001:2000 |
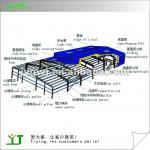
We are a factory-direct provider of all kinds of steel structure buildings and material plants. We specialize in designing ,fabricate construction ,installing and related tecnology guide.Our competitive price and high quality have got customers from all over the word.
Detailed Product Description
Dimensions | Length | Hbeam:4000-15000mm |
| Thickness: | web plate:6-32mm wing plate:6-40mm | |
| Height | 200-1200mm | |
| Color | according to customers | |
Main components | Main frame | H beam |
| Purlin | C or Z section steel purlin | |
| Brace | Anchor, ordinary, high strength bolt | |
| Bolt | Sandwichpanel or steel plate | |
| Roof & wall | PVC or aluminum alloy door | |
| Door | Sliding or rolling door | |
| Insulation panel | EPS, XPS, Rock wool , PU sandwich | |
| Material | Q235B,Q345B China standard steel | |
| Sheet | 0.5mm or 0.6mm galvanized sheet |
This kind of Steel structure workshop can effectively reduce the load-bearings and significantly strengthen the stability of the project, low cost, practical, artistical, fashionable and durable; what's more, can reduce the pollutions to the enviroment.
1. Certificate: ISO 14001:2004, ISO 9001:2008, OHSAS 18000;
2. Features: fast and flexible to assemble, secure and safe, thermal and noise insulation, water prooof and fire prevention;
3. Cost-effective:Fast and easy installation greatly shorten the construction time which can reduce costs effectively;
4. Durability:The whole structrure doesn't need much maintenance, which can be used for more than 50 years;
5. Perfect design:Perfect design completely avoids leaks and water seepage. Meanwhile, the whole frame is strong and stable enough by the bonding of each steel member;
6. Carrying capacity:Can withstand the strong wind and seismic impacts, and bear heavy snow;
7. Applications:Widely applicable in kinds of industrial plants, shopping malls, exhibition halls, markets, warehouses, storages, curtain walls, sports venues, workshop, railyway stations, extension projects, and roof constructions, etc.
Before we design the drawing, please give us as much information as possible:
1.The total area, the dimension (length, width, eave height, etc.)
2.Roof structure style: slope style or curved style?
3.Door and window: the dimension, how many for each wall, and where to install them.
4.Wall and roof material: corrugated steel sheet or EPS sandwich panel or others
5.Local climate: wind speed, snow load, earthquake etc.
6.If you have other requirements, please feel free to let us know.
Services
- Reduce cost by integrating & manufacturing & service processes
- with reliable quality and efficient service.
- offer one-stop service from developing, design, manufacturing to installation
- sizes and design as required
| Packaging Detail:flat packing,intergrated rack for main structure,easy to load and unload,safety |
| Delivery Detail:depends on the building area |



