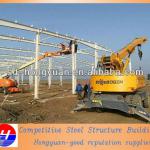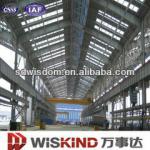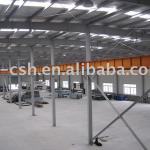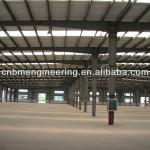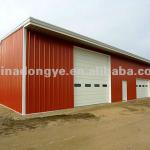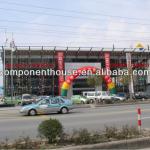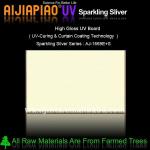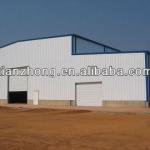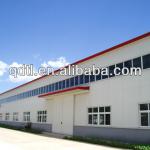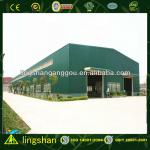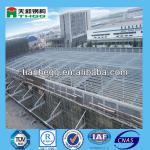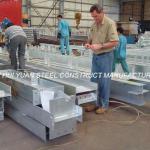light frame steel structure - JY-SS540
| Place of Origin: Zhejiang China (Mainland) | Brand Name: JinYi | Model Number: JY-SS540 | Grade: Q235, Q345 |
| Main structure: H type column,Z type purlin,C type purlin | Wall system: EPS/Rock wool panel/corrugated color steel | Roof: Toughened Glass | Standard: ISO9001:2000 |
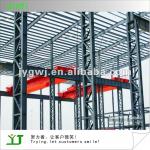
We are a factory-direct provider of all kinds of steel structure buildings and material plants. We specialize in designing ,fabricate construction ,installing and related tecnology guide.Our competitive price and high quality have got customers from all over the word.
Detailed Product Description
Dimensions | Length | Hbeam:4000-15000mm |
| Thickness: | web plate:6-32mm wing plate:6-40mm | |
| Height | 200-1200mm | |
| Color | according to customers | |
Main components | Main frame | H beam |
| Purlin | C or Z section steel purlin | |
| Brace | Anchor, ordinary, high strength bolt | |
| Bolt | Sandwichpanel or steel plate | |
| Roof & wall | PVC or aluminum alloy door | |
| Door | Sliding or rolling door | |
| Insulation panel | EPS, XPS, Rock wool , PU sandwich | |
| Material | Q235B,Q345B China standard steel | |
| Sheet | 0.5mm or 0.6mm galvanized sheet | |
Advantages & Features | 1. design according to customers’ requirement | |
2. light steel structure modular house with the color steel sandwich panel | ||
3. manufacture under complete quality control system---ISO9001 | ||
4. installation with instruction of experienced engineers | ||
5. easy to assemble and dismantle | ||
6. wind load 100km/h and 7 grade earthquake | ||
7. high strength and stiffness, high weight bearing. | ||
8. sound insulation and heat insulation; antisepsis and damp proofing; waterproof and aseismatic | ||
9. fire proof and heat insulation | ||
10. The waterproof system on the roof makes the house a good sealing effect. | ||
11. eco-friendly material: can be used for several times and can be recycled over 20 years | ||
12. shorter construction period, longer using time | ||
Before we design the drawing, please give us as much information as possible:
1.The total area, the dimension (length, width, eave height, etc.)
2.Roof structure style: slope style or curved style?
3.Door and window: the dimension, how many for each wall, and where to install them.
4.Wall and roof material: corrugated steel sheet or EPS sandwich panel or others
5.Local climate: wind speed, snow load, earthquake etc.
6.If you have other requirements, please feel free to let us know.
Services
- Reduce cost by integrating & manufacturing & service processes
- with reliable quality and efficient service.
- offer one-stop service from developing, design, manufacturing to installation
- sizes and design as required
| Packaging Detail:flat packing,intergrated rack for main structure,easy to load and unload,safety |
| Delivery Detail:depends on the building area |



