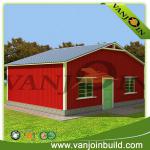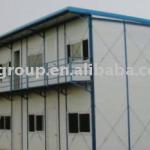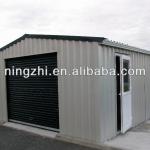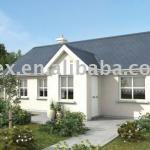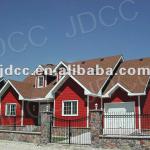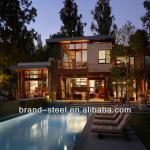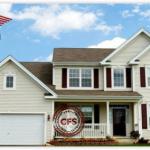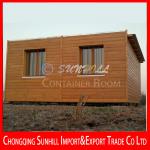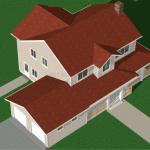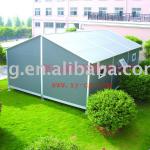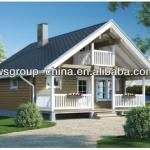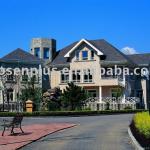ISO9001 Prefabricated structural steel building - BDSS-LQ-091
| Place of Origin: Shandong China (Mainland) | Brand Name: Baoduo | Model Number: BDSS-LQ-091 | Type: Light steel |
| Application: Steel Warehouse | Roof&wall material: galvanized steel sheet, EPS, PU, fiberglass rock wool sandwich panel | Door material: sandwich panel door, safety steel door, steel wooden door | Door style: swing, sliding or roller door |
| Window material: PVC, Aluminum or skylight board | Window style: swing, sliding or roller window | MOQ: 1000SQM |
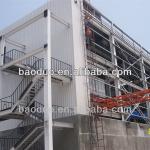
ISO9001 Prefabricated structural steel building
Qingdao Baoduo Steel Structure CO.,LTD.
Main Grade: Q345B,Q235B
Standard:ISO9001,BV Certification
AAA Credit Enterprise
Certificate:AWS Welder Passport From USA
We are a Factory-direct provider of all kinds of steel structure buildings and material plant. We specialize in design ,fabricate construction ,install and related tecnology guide.Our competitive price and high quality have got customers from all over the word.
Applications:
Steel workshop/warehouse/shed, Exhibishion Hall,Office buildings, Garage,
Hanger,Agricultral storage,Logistic centers,and all kinds of steel materials.,etc.
Specifications:
Main Steel: Q345B,Q235B
Column&Beam: Welded or Hot rolled H-section
Wall&Roof: EPS, Rockwall, PU sandwich ,corrugated steel sheet
Door: Rolled up door or Sliding door
Window: Plastic steel or Aluminum alloy window
Surface: Hot dip galvanized or painted.(all colours we can do)
Crane: 5T,10T,15T,ect.
Drawings&Quation:
1.Customized design is welcome.
2.As long as you like ,we can design and provide drawings for you.
3.In order to give you an exactly quotation and drawings, pls tell us the Length,width,eave height and local weather . we'll quote for you prompt.
Terms:
Payment: L/C or by T/T(30% prepaid as deposi,the balance 70% before shipment)
Delivery time: 15~40 days, usually as customers's order
Shipment: 20'GP,40'GP,40'HQ,40'OT or in bulk
Construction Industrial Steel Building Outlook show:
These steel structure buildings in the pictures were designed, constructed and installed by BDSS who are professional and practical in designing, processing and installing. You may give us your own drawings to enable us construct as per your request or you might just give us your ideas, we can design the project based on your ideas. Welcome to contact us for anything you needed.
Detailed specifications:
1. The main frame (columns and beams) is made of welded H-style steel or hot rolled steel H section. steel materials: Q345 & Q235;
2. The columns are connected with the foundation by pre-embedding anchor bolt.
3. The beams and columns, beams and beams are connected with high strength bolts.
4. The envelop construction net is made of cold form C-style purlins.
5. Bracing System: Square Hollow Section and Circular Hollow Section;
6. Surface Treatment: Rust-proof Painting with 2-4 Layers;
7. Span: The max span is 50m between supporting bases.
8. The wall and roof are made of color steel board or color steel sandwich panels, which are connected with the purlin by Self-tapping nails. Also we can use rock wool, glass wool, EPS sandwich panels.
9. Doors and windows can be designed at anywhere which can be made into normal type, sliding type or roll up type .
10.packing :main steel frame without packing load in 40'OT,roof and wall panel load in 40'HQ
Steel Structure's question part need be confirmed:
| 1.size |
| width X length X eave height, roof slope |
| 2.type |
| single span,double-span ,Multi-span,single floor,two story or muti-storey |
| 3.base |
| cement and steel foundation anchor bolts |
| 4.column and beam |
| material Q345 or Q235 steel |
| 5.bracing |
| X or V or other type bracing made by angle , round pipe etc |
| 6.c or z purline |
| size from C120~C320,Z100~Z200 |
| 7.roof and wall panel |
| single colorfull corrugated steel sheet,sandwich panel with EPS, ROCK WOOL , PU etc insulation |
| 8.Window and door |
| PVC or Aluminium Alloy windows,roll up door or sandwich panel sliding doors, |
| 9.accessories: |
| semi-transparent skylight belts, Ventilators, down pipe, out gutter etc |
| 10.local natural condition: |
| wind load, snow load, earthquake grade etc. |
Our Advantages
1.Quality
High strength, light weight, good material, high reliability and short-duration high level of industrialization .
2.Capacity of engineer
*Based on the concept of modern design and corresponding national standards
*Most optimized design high-efficiently with the use of advanced internal aid design software, such as PKPM and 3D3S
*Complete set of production and installation drawings of steel structure to ensure the high-efficient and accurate operation
3.Strong capacity of production
*Own light/heavy H steel production line,BOX production line ,C/Z purlin production line and various types pf profiling steel sheet machines.
*The annual production capacity :main steel structure 20000mts,secondary steel 15000mts,
various profiling steel sheet 300000 sqm Per annuam
4.Our experience
*12years of accumulation and deploitation.
*Formed our own complete set of building system for wall and roof of steel structure .
*Rich experience in waterproofling and insulation technology.Support quality assurance of our clients.
Construction Industrial Steel Building Inside show:
Construction Industrial Steel Building establish show:
Baoduo Steel Structure Building Certification show:
If you need we design for you, pls supply us the following parameter together with detailed size:
1.live load on roof(KN/M2), live load on second floor(KN/M2) if have
2.wind speed(KM/H) or wind load(Kn/M2)
3.snow load (Kn/M2) if have
4.earthquake load if have
5.crane (if have): crane span, crane type, crane quantity, crane lift height, max lift capacity, max wheel pressure and min wheel pressure
Michael from Qingdao BaoduoSteel Structure CO.,Ltd .
looking forward to cooperate with you!!!
| Packaging Detail:Standard shipment package, |
| Delivery Detail:30-45days upon received your advance payment |



