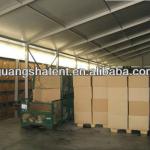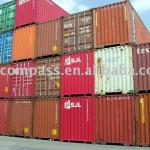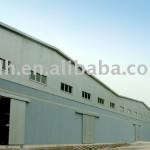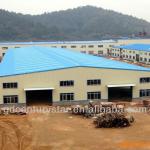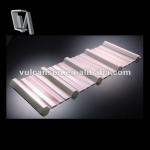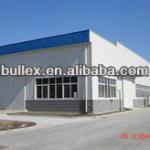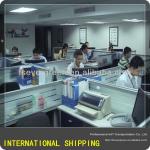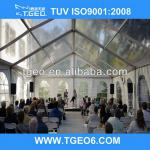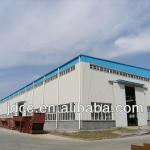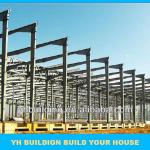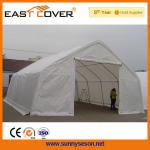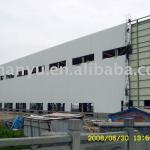ISO9001 prefab steel structure/steel frame warehouse/ light steel structure - Q23B,Q345B
| Place of Origin: Hebei China (Mainland) | Brand Name: WZH | Model Number: Q23B,Q345B | Product Name: light steel frame structure |
| Material: H steel,C purlin,color steel, Bolt,door and window | Design demand: wind load,snow load,live load, dimension,pitch | Colum: welded H steel | Beam: C purlin |
| wall panel: eps,rockwool or color steel sheet | roofing panel: eps,rockwool sandwich panel or color steel roofing | window: Alualloy,plastic pvc window | door: Iron sliding door or electric door |
| Standard: ASTM,GB,DIN,JIS |
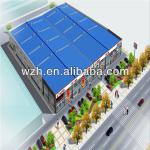
1.Breif introduction of the prefab steel structure/workshop/warehouse:
Light steel structure includes the process:design,producing and construction.It mainly has
threesystems:Main steel structure,secondary steel structure and maintainence steel
structure..
2.The following is the details of the prefab steel structure/workshop/warehouse:
| Main Steel structure | |||
| No | Item and Specification | Pictures | |
| 1 | Column A:Material:Welded H steel B:Technique:Painted Q235 or Q345 | ||
| 2 | Roofing beam A:Material:Welded H steel B:Technique:Painted Q235 or Q345 | ||
| 3 | Crane A: Weight:5 tons to 15 Tons B:Optional | ||
| 4 | Foundation bolt A: Model:M24-M45 B: Thickness:0.5mm to 1.3mm | ||
| 5 | High strength bolt 10.9S | ||
| Secondary steel structure | |||
| 1 | Wall Purlin A: C purlin B: Painted Q235 or Q345 | ||
| 2 | Roofing purlin A: C purlin B: Painted Q235 or Q345 | ||
| 3 | Roofing beam support A: l B: Painted Q235 or Q345 | ||
| 4 | Column support A: l B: Painted Q235 or Q345 | ||
| 5 | Bracing A:8MM to 15mm round steel B: Painted | ||
| 6 | Stay Tube A:38mm *1.5mm to 3mm round tube B:Painted | ||
| Maintainence steel structure | |||
| 1 | Door A: steel door or sandwich panel B:Engineering or Manual | ||
| 2 | Window A:Plastic steel window or Alu-alloy Window | ||
| 3 | Wall panel A:950MM*50MM TO 150MM sandwich panel B: 0.3mm to 0.5mm corrugated steel sheet C:EPS or Rockwool sandwich panel | ||
| 4 | Roofing panel A:950MM*50MM TO 150MM sandwich panel B: 0.3mm to 0.5mm corrugated steel sheet C:EPS or Rockwool sandwich panel | ||
| 5 | Ridge A: Color steel sheet B: Thickness:0.3mm to 0.5mm | ||
| 6 | Accessory Self-tapping screws,rivet,seals, gutter,skylight window | ||
3. For prefabricated steel structure/workshop/warehouse,needfollowinginformation
to design:
| No | Item | Specification |
| 1 | Dimension | 1.Total width: 2.Total length: 3. Building area 4.side wall height 5.Span 6.Column spacing 7.roofing pitch 8. Surface treatment 9. usage of builidng |
| 2 | Design Index | 1.Design live load(KN/M2) on floor 2.design live load(KN/M2) on wall 3. Max crane load(Ton) 4. Max crane lift height (M) 5.Max window Load (KN/M2) 6. Max Rain Load (KN/M2) 7.Max snow load (KN/M2) 8. Max earthque Load (KN/M2) |
| 3 | Enclosing system | 1.Exterior wallmaterial and thickness 2.roofing material and thickness 3.partition wall -material and thickness |
| 4 | Window | 1.style: swing,sliding, or rolling 2. manual or engine 3. Size 4. quantity 5. position |
| 5 | Door | 1.style: swing, sliding or rolling 2. manual or enging 3. size 4. quantity 5. position |
| 6 | Others | 1.drainage system 2.ventilation 3.skylight |
4.The installation process of the prefab steel structure/workshop/warehouse:
The following is the installation process: prepare foundation→install steel column→install column
bracing→assemble roofing beam→install roof beam→install roof beam brace→painting again
→fixed roof purlin and wall purlin→install roof panel →install wall panel→install door and
window→checked everything
5.The loading pictures of the prefab steel structure/workshop/warehouse:
Our company has four factories which can produce the steel structure,wall panel, roofing
panel,C purlin and other accessories ..The exported port is Tianjin port and Qingdao Port..
6. The application of the prefab steel structure/workshop/warehouse:
It is ususally used as the main steel frame of workshop,warehouse, school, shopping mall,
supermarket, Gas station,barton,Stadium, office building...
7.The advantage of the prefab steel structure/workshop/warehouse:
1.It can effectively increase the floor area utilization ratio about 6% through decreasing the cross-
section area of column and using the light weight wall...
2. Saving the energy about 50%, the wall using standard C purlin, squre steel,sandwich panel. so
it has good heat insulation and anti earquake..
3. The dead load is very light, so it has lower foundation cost
4. Fast construction, it just use about 3/1 time compared with the concrete building
5. Freindly-Enviroment,recycalbe using..
8.Other information of the prefab steel structure/workshop/warehouse:
1. Supply capacity: 10000 m2 per month
2. Moq: 50 Tons
3. Payment Term: TT or L/C sight
4. Delivery Time: wihin 30 days after receiving the deposit or L/C
5. H.S code: 9406000090
9. Our office and factory workshop:
10. Our customers from different countries:
We have exported our eps/pu/rockwool sandwich panel to austrilia,russia,new zealand,
Chile,Germany for good quality and best price..
11. Other proudcts Our company can provide:
We are a group company which has five factories.. we can produce the following building
product for u: the ppgi/ppgl steel coil,gi/gl steel sheet, corrugated gi/ppgi/ppgl steel roofing,
EPS/Rockwool/Pu sandwich panel. prefabricated houses, prefabricated steel structure...
14. The contact information of our company and me:
| Packaging Detail:standard and seaworthy packing (waterproof paper + polyethylene rush inhibitor ,the antirust paper , the ring of defendse on inside and outside, steel belt , and the guard plate .) |
| Delivery Detail:within 30 days after signing the contract or L/C sight |



