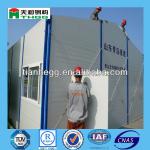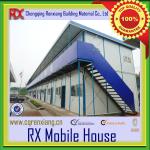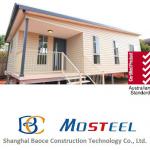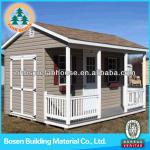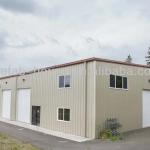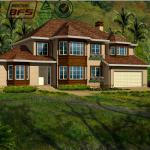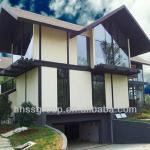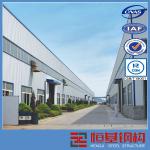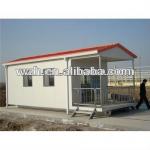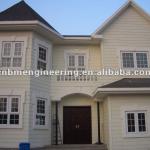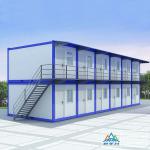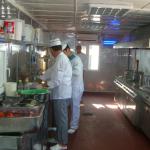ISO9001:2000 construction prefabricated sheds - YL65210
| Place of Origin: Shandong China (Mainland) | Brand Name: YL | Model Number: YL65210 | Material: Steel |
| Use: Carport,Hotel,House,Kiosk,Booth,Office,Sentry Box,Guard House,Shop,Toilet,Villa,Warehouse,Workshop,Plant,villa | house type: prefab sheds | frame type: light steel structure | standards: ASTM, BS, DIN, GB, JIS |
| dimension scale: 300---60,000M2 | main frame: welding H steel, square tube, truss rack | purlin: C steel,Z steel , square tube , steel angle | accessories: semi-transparent skylight belts, Ventilators, down pipe etc |
| welding type: auto- submerged arc welding and CO2 shielded welding | fasteners: anchor, ordinary, high strength bolt |
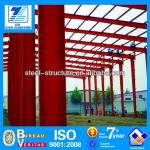
| Supply all kinds of steel structures, steel bulding, metal building, modular house, steel frame for warehouse, workshop, garage etc, steel beams, other riveting and welding parts. 1.size: MOQ is 300m2, width X length X eave height, roof slope 2.type: single slope, double slope, muti slope ;single span, double-span ,Multi-span,single floor,double floors! 3.base: cement and steel foundation bolts 4.column and beam: material Q345(S355JR)or Q235(S235JR) steel, all bolts connection !straight cross- section or Variable cross-section! 5.bracing: X or V or other type bracing made from angle , round pipe etc 6.c or z purlin, size from C120~C320,Z100~Z200 7.roof and wall panel: single colorfull corrugated steel sheet0.326~0.8mm thick ,YX28-205-820(820mm wide), sandwich panel with EPS, ROCK WOOL , PU etc insulation thickness around 50mm~150mm, width 950mm or 960mm! 8.surfrace: Paint or hot dip galvanize! 9.terms: Payment: L/C or by T/T(30% prepaid as deposi,the balance 70% before shipment) Delivery time: 15~40 days, usually as customers's order Shipment: 20'GP,40'GP,40'HQ,40'OT or in bulk Drawings&Quation: 1.Customized design to welcome. 2.As long as you like ,we can design and provide drawings for you. 3.In order to give you an exactly quotation and drawings, pls tell us the Length,width, eave height and local weather . we'll quote for you prompt.
Next is our Production technology process these are our Yili project in many countries and we get good feedbacks YILI COMPANY QingdaoYili Steel Structure&EngineeringCo.,Ltd adopts the light steel structure and we follow the relevant domestic norms and regulations. And we design them by using advanced computer-aided design software . We manufacture and process them by using the advanced domestic equipment with great care. Thus we ensure the optimization and perfection of the building systems and construction quality fundamentally. if you are not familiar with the detail of products,please reffer to this photo and give us your questions and reqirements we need you supply the answers of questions as following *Live load on roof(KN/M2) PACKING DETAILS Load in to 40ft GP, 20ft GP or 40HQ or 40 OT | |||||||||||||||||||||||||||||||||||||||||||||||||||||||||
| Packaging Detail:Load in to 40ft GP, 20ft GP or 40HQ or 40 OT |
| Delivery Detail:25-35days as requirement |



