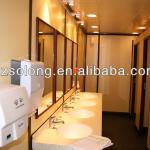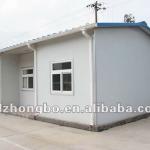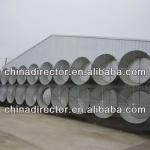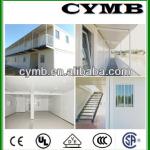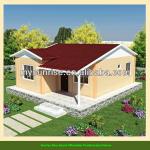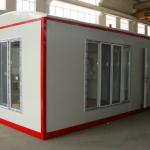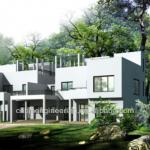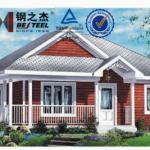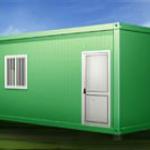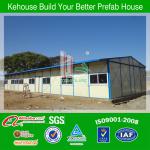ISO Certification Low Cost Portable Prefabricated house - HGMH-01
Portable Prefabricated house, 1.light steel structure, 2.quick and practical, 3.high quality, light weight,low cost. - details see: https://www.buildingsupplieshub.com/iso-certification-low-cost-portable-prefabricated-house-10038561
| Place of Origin: Zhejiang China (Mainland) | Brand Name: Handgen | Model Number: HGMH-01 | Material: Sandwich Panel |
| Use: Carport,Hotel,House,Office,Villa,Warehouse | Certificate: ISO,CE | Size: Depend on customer request | Wall system: 75mm EPS/PU sandwich panel |
| Roof system: 75mm EPS/ PU corrugated sandwich panel | Window: Aluminum alloy or plastic steel | Door: Steel door or sandwich panel door | Electricity: Custom made |
| Color: white,blue,gray,red,camouflage ect | Exterior decoration: PVC / PU metal cladding | Water system: Custom made |
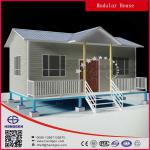
Prefabricated modular house is made of light steel as steel structure and sandwich panels for wall and roof. The standard prefab modular house is made by 1.8m as one modular, and components connected by bolts. The prefab house can be assembled and disassembled more than 6 times, and the service life is more than 20 years. Moular house is widely used as Construction site, Temporary Office, Temporary Dormitory, Field operation, Sentry Box, Kioski, police box, newspaper store, transformer room, movable toilet and so on.
Main materials of prefab modular house:
- 1. Wall panel:V950 EPS sandwich panel 50mm thickness,steel plate:0.3mm
- 2. Patition panel: V950 EPS sandwich pannel 50mm thickness, steel plate:0.3mm
- 3. Roof panel: V950 EPS sandwich pannel 50mm thickness,steel plate: 0.3mm
- 4. Floor for second storey plywood 16mm thickness
- 5. Rain shelter: One layer color steel plate 0.45mm thickness
- 6. Windows PVC sliding windows 0.93mx1.715m
- 7. Door: Sandwich panel door 0.85mx2.1m
- 8. Entensive and common bolt: Different dimension
- 9. Ground channel: C shape steel C80x40x15x2.0
- 10. Ccolumn Double: C shape steel 2C80x40x15x2.0 welded
- 11. Beam for second floor: Steel frame 2C80x40x15x2.0,L40x4 welded
- 12. Purlin for roof: Corner steel L40x4
- 13. Bracing for roof : Corner steel L40x4
If you need:
Details of prefab modular house:
Application:
Construction site. Office building. Family living house. School. Canteen. Recreation room. Washing room. Outdoor temporary Dormitory. Lobby. Office. Bathroom. Toilet. Laundry room. Kitchen. Partition.Washroom. etc.
| Packaging Detail:Naked loaded in shipping container or as per requests. |
| Delivery Detail:According to the client's requirement |



