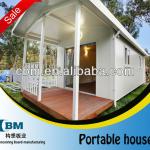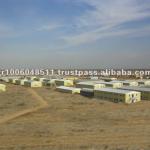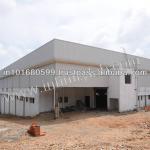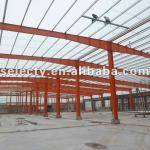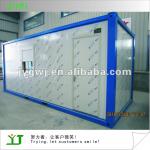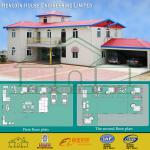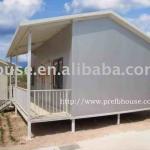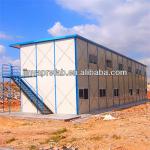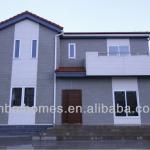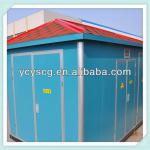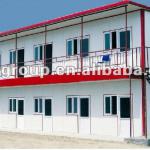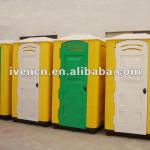Industrial layer chicken poultry shed - Industrial layer chicken poultry shed,chicken cage
| Place of Origin: Shandong China (Mainland) | Brand Name: XGZ | Model Number: Industrial layer chicken poultry shed,chicken cage :1.88m and 1.95m | Material: Steel |
| Use: Industrial layer chicken poultry shed | Application: Industrial layer chicken poultry shed | Standard: ASTM,BS,DIN,GB,JIS | Grade: Q235, Q345 |
| Type: Light Steel | Roof&wall material: galvanized steel sheet or sandwich panels or curtain | Size: As per customer's requirment | chicken cage: chicken poultry cage |
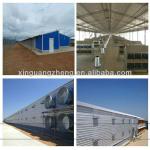
Industrial layer chicken poultry shed is an pre-engineered steel structure which is widely used for the workshop, warehouse, chicken farm, poultry house and so on.
The Advantage of the Industrial layer chicken poultry shed :
1.Weight is lighter
2.Working reliability is higher
3.Excellent anti-shock and anti-impact ability
4.High degree of industrialization
5.Can be assembled accurately and rapidly
6.Interior space is large
7.Easy to make seal structure
8.Recyclable
9.Construction period shorter
Materials for Industrial layer chicken poultry shed :
1. Column: galvanized Q235, Q345 H section steel or square tube
2. Beam: galvanized Q235, Q345 H section steel or square tube
3. Purlin: Galvanized Q235 C channel
4. Vertical and transversal support: Q235 angle steel, round bar or steel pipe.
5. Tie bar: Q235 steel pipe
6. Brace: Q235 round bar
7. Sleeve: Q235 steel pipe
8. Roof: corrugated steel sheet with insulation or sandwich panel
9. Wall: Wire meshes with curtain system or sandwich panel
10. Feeding system: feeder motor connect with feeder hopper
11. Nipple drinker system
12. Tunnel ventilation and heating system
13. Curtain system: automatic curtain machine
14. Suspension system with ceiling winch
15. Ventilation: external damper fan with cone
Automatic Poultry feeding equipment for broiler chicken
Automatic poultry drinker for broiler and chicken
Main feed line system
Environmental Controlling System
Floor plastic slat :
Our Industrial layer chicken poultry shed in Australian, Angola and other countries.
Certificate:
ISO9001:2000 ; ISO14001:2004 and OHSAS18000
Design or quotation for Industrial layer chicken poultry shedif you provide infomation as below:
| Location information | live load on roof(KN/M2) wind speed(KM/H) snow load (KG/M2) |
| Size (important) | width, length, height, roof slope |
| Type | single slope or double slope muti slope or single span single floor or two floors |
| Intercolumn | 6m or as requirements |
| Windows &Door | 1.quantity 2.size 3.Location 4.PVC or aluminum |
| Column &Beam | straight cross-section OR Variable cross-section |
| Roof & Wall Panel | 1.colorfull corrugated steel sheet 0.326~0.8mm thick , 2.sandwich panel with EPS,ROCK WOOL,PU etc, insulation thickness around 50 ~100mm, 3.sheet+glass fiber(thick 50mm~200mm) |
| Purlin | 1.C purlin 2. Z purlin |
| Accessories | Do you need the skylight belts, VentilatZors,down pipe, out gutter etc |
| Surface Treatment | Shot blasting with anti rust paint or hot dip galvanize |
Packing Pictures:
| Packaging Detail:Designed prefab house for Broiler poultry farms are loaded in 40ft' shipping container. |
| Delivery Detail:20-35 days for Designed prefab house for Broiler poultry farm |



