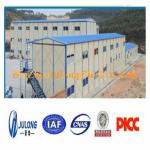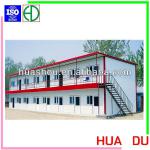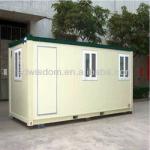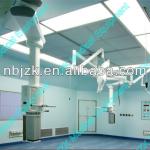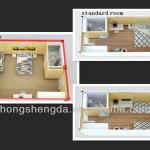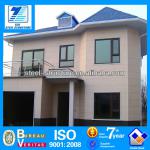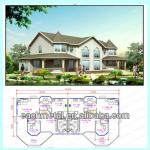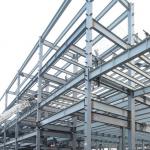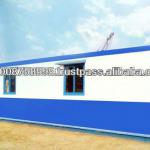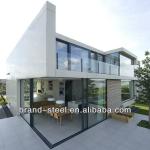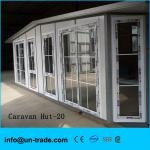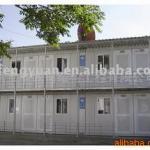houses prefabricated homes/china low cost prefab house - YH mobilehouse
| Place of Origin: Guangdong China (Mainland) | Brand Name: YH | Model Number: YH mobilehouse | Material: Steel |
| Use: House,Office,Sentry Box,Guard House,Workshop,Plant | Body structure: Anti-rust profile steel and angle iron | Grade beam: 8#C profile steel | Stand column: double 8#C profile steel |
| Floor beam: profile steel + angle steel | Floor purlin: 8#C profile steel | Roof: 50/75/100/150mm EPS sandwich panel | External wall and door: 50/75/100/150mm EPS sandwich panel |
| Interior wall: 50/75/100/150mm EPS sandwich panel | Ceiling: aluminium alloy ceiling/plaster board ceiling/PVC ceiling | houses prefabricated homes: houses prefabricated homes for sale |
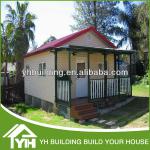
houses prefabricated homes for sale
Products Information: houses prefabricated homes for sale
1. Reassembling type YH houses prefabricated homes instruction:
YH Building reassembling type houses prefabricated homes is a kind of environmental friendly and economical type prefab house with a brand new concept. It can be organized by modulization. The frame system is made by light steel structure and the wall and roof system is made by sandwich panel. cheap modular homes realized the temporary construction concept as being simple and beautiful, fast installing, interchangeable and with safe and standard usage. houses prefabricated homes is a modular house product which can be industrialized produced, stored and repeated used.
2. Usage: It is widely used in field work as a temporary house such as the temporary office, meeting room, headquarters, dormitory, shop, school, hospital, parking lot, exhibition hall, maintain station, gas station at the construction site of road, railway, municipal work and so on.
3. Characteristics:
1) Stable structure: Light steel structure, safe and stable, can accord with the construction structure design standards.
2) Easy to reassemble: Can be used repeatedly. Only simple tools are needed during the installtion. 20-30m2 can be finished each day by one worker, Six workers can finished one 3K*10K standard prefab house.
3) Beautiful appearance: The whole house is bright and colorful with smooth surface.
4) Flexible layout: The door and window can be loaded randomly and the partition wall can be put in any position of the lateral axis. The stair can be put outside.
5)Waterproof structure: The house is designed to be waterproof, no need for extra waterproof treatment.
6) Long life span: The light steel structure has been treated by the anti-rust spray paint. It can be used for 10 years at least if used properly.
7) Environmental friendly: Reasonable design, easy to reassemble, can be repeatedly used, little wastage, no building garbage. The average annual cost fot using this type of house is much lower than the one made by other material.
8)The houses are made of standard size or customized.The standard size are:
Slope roof prefab house standard size:
Width X Length X height =m K x nK x aP (m=3/4/5, n>=3, K=1820mm, p=950mm)
Flat roof prefab house standard size:
Width X Length X height =m T x n T x a H (m=3/3.5/4/4.5/5, n>=3, T=1150mm,H=1000mm)
Application remind:
1. Please don't change the structure, don't pick out any screws or parts and don't increase or decrease any partitions after the installation. If necessary please contact us and do the changes afterour permission. Or you have to afford the result yourself.
2. The light steel parts should paint in one to two years in order to keep it's service time longer and the external appearance looks as good as new.
3. Prefabricated house is the whole connection of steel construction parts. If you want to use the electricity facilities, please don't bond the lines directly onto the steel structure. You have to use some abundant parts to put the lines and facilities to avoid accidents.
YH houses prefabricated homes materials | ||
1 | Body structure | Profile steel and angle steel |
2 | Roof | PU / EPS / rock wool / glass wool sandwich panel for choice Color coated corrugated panel without insulation layer |
3 | Ex-Wall | PU / EPS / rock wool / glass wool sandwich panel for choice |
4 | Partition wall | PU / EPS / rock wool / glass wool sandwich panel for choice |
5 | Window | Aluminum window / PVC sliding window for choice or customized |
6 | Door | composited steel panel door or customized |
7 | Connection way | Stone bolt and high strength bolts |
If two or three floors | ||
1 | Staircase | Comprise of steel structure |
2 | Footpath | Galvanized Steel Plain Sheet press |
3 | Indoor floor board | 15mm plywood or customize |
| Packaging Detail:Flat packing, light gauge steel keel in some packages, wall panel packed, other fittings all in boxes, cartons and crates, loaded into 40'HQ |
| Delivery Detail:depends on the building area,normally 25 days after deposit |



