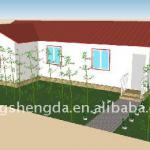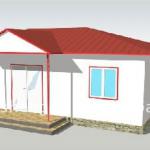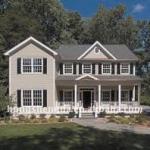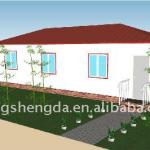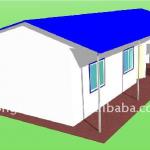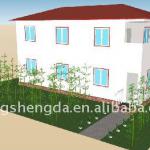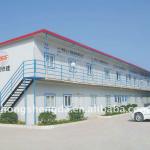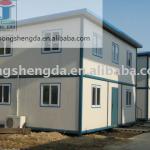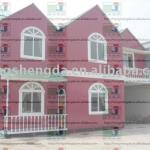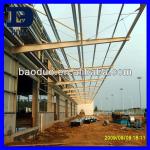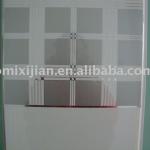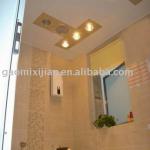High Rise Steel Structure Office Building - XGZ-SSW-126
| Place of Origin: Shandong China (Mainland) | Brand Name: Xinguangzheng | Model Number: XGZ-SSW-126 | Life time: Within 50 years |
| Paint: Two layer paint | Wall and roof: Eps,Glass wool ,Rock wool and PU | Column: Welded H beam | drawings: design as your requirements |
| surface treatment: painted or hot-dip galvanized | color: white,red,gray,blue, etc | application: workshop, warehouse,exhibition hall, factory, etc | purlin: C/Z section purlin |
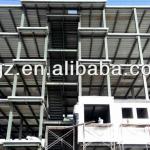
Specifications
Steel structure building
1.Easy & fast installation
2.Reasonable&competitive price
3.Stable&strength
4.Environmental & reusable
High Rise Steel Structure Office Building
Steel Structure Main application:
Used as Steel workshop, warehouse, transportation hall, canteen, exhibition hall, stores, etc.
Light steel structure Office building Description:
1.Main steel structure: welded H steel;
2.Purlin:cold-rolled C section steel;
3.Roof panel: color steel sheet with foil insulation;
4.Wall: MU10 brick with M5 mixed mortar below 1.2meter, color steel sheet with foil insulation above 1.2m;
5.Tie bar: round tube;
6.Brace: round steel;
7.Lateral and column bracing: round steel;
8.Knee brace: hot- rolled angle steel;
9.Trims,flashing: color steel sheet;
10.Gutter:color steel sheet;
11.Downpipe: PVC;
12:Door: sandwich panel door;
13: Window: PVC window( single glass)
Features:
1. Light weight, high strength, 50years durable use, no construction waste.
2. Quality certification ISO9001:2008
3. Cost considering: time saved, cost saved;
4. Easy move, materials can be recycled used, environmentally;
5. Used widely, used as factory, warehouse, office building, aircraft hangar etc;
6. Structural durabilities, easy maintenance.
Technical Parameters:
1. Main Steel Structure: use build-up steel column, welded H-beam steel
2. Purlin: c-type steel
3. Roof panel: single steel sheet or sandwich panel
4. Wall panel: the same to roof panel
5. Tie bar: welded-round tube
6. Brace: round steel
7. Column brace and lateral brace: angle trapezoidal steel
8. Crane: 3T-30T
9. Angle brace: hot-rolled angle steel
10. Edge: color plate
11. Gutter: stainless steel
12. Down pipe: PVC Pipe
13. Door: sandwich-panel door or Rolling door
14. Window: aluminum alloy window or PVC window
The characteristic of our prefabricated steel structure workshop is:
| Main structure | Steel Welded H Section |
| Purlin | C Section Channel or Z Section Channel |
| Roof Cladding | Sandwich Panel or Corrugated Steel Sheet with Fiber Glass Wool Coil |
| Wall Cladding | Sandwich Panel or Corrugated Steel Sheet |
| Tie Rod | Circular Steel Tube |
| Brace | Round Bar |
| Column & Transverse Brace | Angle Steel or H Section Steel or Steel Pipe |
| Knee Brace | Angle Steel |
| Roof Gutter | Color Steel Sheet |
| Rainspout | PVC Pipe |
| Door | Sliding Sandwich Panel Door or Metal Door |
| Windows | PVC/Plastic Steel/Aluminum Alloy Window |
| Connecting | High Strength Bolts |
| Packing | Decided by you , loaded into 1X 40ft GP,1X20 ft GP,1X40 ft HQ |
| Drawing | We can make the design and quotation according to your require or your drawing |
Our principle: Good quality, good service, reasonable price.
Looking forward to building the business relationships with you!
Our Certificate for quality control
| Packaging Detail:Export standard package /Sea worthy package or as customer's requirements. |
| Delivery Detail:Within 35 days after deposit received for steel building |



