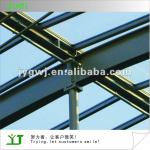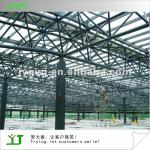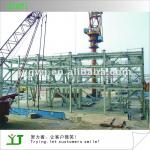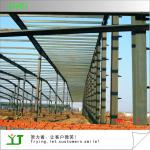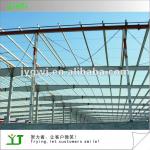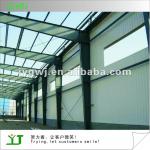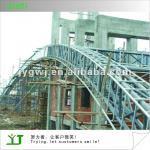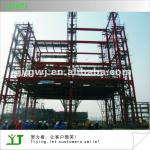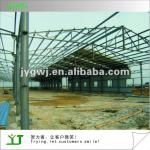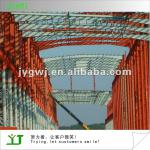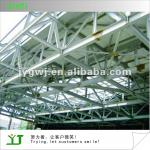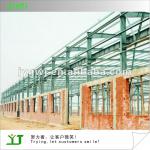high quality steel building constructional engineering contractor - +86-13794016504
| Place of Origin: Guangdong China (Mainland) | Brand Name: Centurystar | Model Number: +86-13794016504 | certifcate: iso9001 |
| life span: long | quality: High | Dimension: Customized | modle: GM |
| price: competitive |
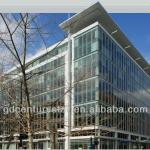
Guangdong Centurystar Decoration Engineering CO.,LTD.
AS Forerunner in China architectural decoration industry
Structural steel is steel construction material, a profile, formed with a specific shape or cross section and certain standards of chemical composition and mechanical properties. Structural steel shape, size, composition, strength, storage, etc., is regulated in most industrialized countries.
Structural steel members, such as I-beams, have high second moments of area, which allow them to be very stiff in respect to their cross-sectional area.
Specification:
Light steel structure building is a new type of building structure system, which is formed by the main steel framework linking up H-section, Z-section, and U-section steel components, roof and walls using a variety of panels and other components such as windows and doors. Light steel structure building is widely used in warehouses, workshops, large factories, and so on.
Description:
1, Light weight steel structure
2,Higher reliability of steel work
3,Steel anti-vibration (earthquake), impact and good
4,Steel structure for a higher degree of industrialization
5,Steel can be assembled quickly and accurately
6, Large steel interior space
7,Likely to cause sealing structure
8,Steel corrosive
9,Poor fire-resistant steel
10,Recyclable steel
11,Steel shorter duration
Materials:
Main Grade: Q345B,Q235B
Carbon structural steel: Q195, Q215, Q235, Q255, Q275, etc.
High-strength low-alloy structural steel.
Quality carbon structural steel and alloy structural steel.
Special purpose steel.
The main frame (columns and beams) is made of welded H-style steel.
The columns are connected with the foundation by pre-embedding anchor bolt.
The beams and columns, beams and beams are connected with high intensity bolts.
The envelop construction net is made of cold form C-style purlins.
The wall and roof are made of color steel board or color steel sandwich panels, which are connected with the purlin by self-tapping nails.
Doors and windows can be designed at anywhere which can be made into normal type, sliding type or roll up type with material of PVC, metal, alloy aluminum, sandwich panel, and so on.
Working project location:(African project)
Steel structure equipments and workshop:
Working processing:
QC:
1,CERTIFICATE OF QUALITY MANAGEMENT
2,CERTIFICATE OF HEALTH AND SAFE MANAGEMENT
3,CERTIFICATE OF ENVIRNMNTAL MANAGEMENT
For the best quality, service and efficiency, please include the following information in your inquiry.
1. Dimension: Length, width, height, eave height, roof pitch, etc.
2. Doors and windows: Dimension, quantity, position to put them.
3. Local climate: Wind speed, snow load, etc.
4. Insulation material: Sandwich panel or steel sheet.
5. Crane beam: Do you need crane beam inside the steel structure? And its capacity.
6. Is there any materials that are not allowed to import into the country where the structure is planning to use?
7. If you have other requirements, such as fire proofing, isolated roof, etc, please also inform us.
8. It's better if you have your own drawings or pictures. Please send them to us.
| Packaging Detail:Usually foam paper and cardboard inside and plastic outside. It can also be different according to client's requirements. |
| Delivery Detail:30 days after received deposit |



