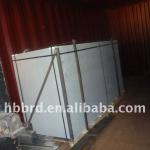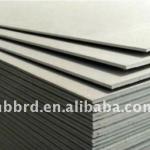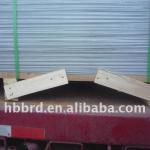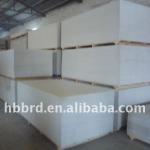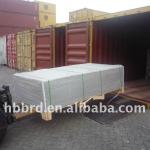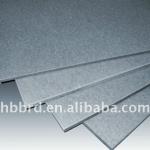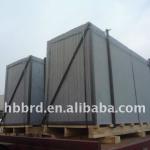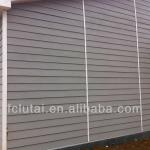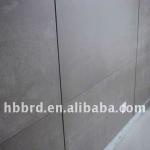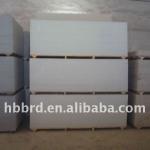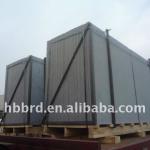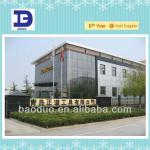high quality nice design cheap and comfortablesteel structure prefab house/home - HSD-PH7
| Place of Origin: SHN,Shandong, China (Mainland) China (Mainland) | Brand Name: HSDMCL | Model Number: HSD-PH7 | main material: sandwich panel |
| OEM: OCCEPTED | Key words: steel structure house | Application: prefab house,mobile hoouse,container house,etc. | design: according to customer's request |
| certificate: ISO9001:2000, | DIMENSIONS: 10SQM to100000SQM | COLOR: different kinds |
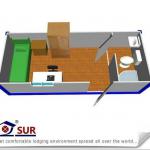
Easy installed container house or prefab house or movable house:
steel structure house Style:
large-scale manufacturing factory, logistics, warehousing, supermarkets, entertainment centers and other large-scale constructions.
steel structure houseCharacteristics:
Fast construction, easy installation, stable structure, earthquake proofing, water proofing, energy conserving and environmental protection, etc.
steel structure housePacking and Delivery:
Depends on detail structure, normally for the aim to protect steel structure components in the delivery, we suggest to use OPEN TOP containers. GP container is acceptable too.
| No. | Sort | Name | Specification |
| 1 | Specification | length | 5950mm |
| 2 | Width | 2310mm | |
| 3 | Wall height | 2740mm | |
| 4 | weight | 1750KGS | |
| 6 | Standard accessory | Wall | 75mm EPS sandwich panel, 0.5mm color steel sheet and 15kg/m3 polystyrene foam density inside. Joining of panels with aluminum strip. Permitted loading is 0.6KN/m2 and Coefficient of thermal conductivity is K=0.442W/m2k. |
| 7 | Roof | Girder use 16a channel, outside is 0.5mm color steel as the surface and inside is 5mm MDF laminated decorative panel as the ceiling. Between them is 60mm EPS insulation. Permitted loading:1.6KN/m²K and Coefficient of thermal conductivity: K=0.55W/m²K | |
| 8 | Base | Girder use 14a channel and The purlines of the floor are welded by two sides. External wainscot is 0.4mm flat galvanized steel sheet metal, and insulation is 30mm EPS. The supporting material is 11mm plywood and the decoration is 8mm laminated flooring. openings for a fork-lift truck in the base framework, dim 88*250mm in a distance of 1200mm Permitted loading: 3.5KN/m2 and Coefficient of thermal conductivity: K=1.1W/ m²K | |
| 9 | Door | SIP, single door with dimension of 800*2000mm, furnished with a cylinder lock with 3keys. Doorframe is made of aluminum, 50mm thick EPS insulation foam. | |
| 10 | Window | PVC, white color, with dimensions of 700*1000mm, glazed with glass in a thickness of 5mm, aluminium decorative part, casement, supplied with fly screen. | |
| 11 | Post | Light steel, material: Q235, 4mm thickness. PVC rainwater pipe in the framework fixed by 2pc reinforced corner fittings which plate thickness is ?8mm. | |
| 12 | Option | Decorative floor | PVC or laminated flooring in living area and aluminium panel in bathroom and kitchen |
| 13 | Drainage system | Provided plan, design and construction | |
| 14 | Electric system | Provided plan, design and construction | |
| 15 | Technical parameter | Resistant temperature | -20°C to 50°C |
| 16 | Fire proof | B2 grade | |
| 17 | The resistant earthquake grade | 7fission activate. |
If you really interested in oursteel structure house, and would like we do the design for you, please give me the following information:
1. Dimension: Length, width, height, eave height, roof pitch, etc.
2. Doors and windows: Dimension, quantity, position to put them.
3. Local climate: Wind speed, snow load, etc.
4. Insulation material: Sandwich panel or steel sheet.
5. Crane beam: Do you need crane beam inside the steel structure? And its capacity.
6. Is there any materials that are not allowed to import into the country where the structure is planning to use?
7. If you have other requirements, such as fire proofing, isolated roof, etc, please also inform us.
8. It's better if you have your own drawings or pictures. Please send them to us.
| Packaging Detail:Disassembled with export standard package |
| Delivery Detail:Within 20 days after receiving your deposit |



