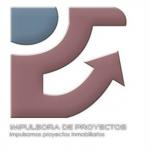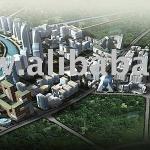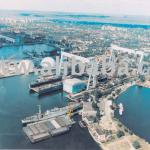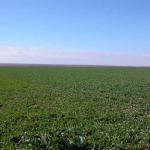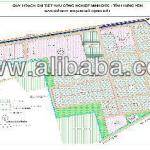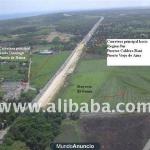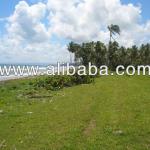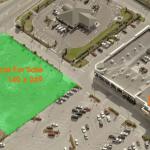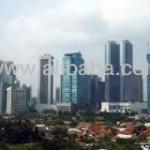Golden Visa Lagoeira Project - 001
| Place of Origin: Portugal | Brand Name: Lagoeira | Model Number: 001 |

Golden Visa Portugal provide New legal provisions for those who pursue investment activities in Portugal to apply for a Residence Permit, for example, those who transfer capital, create jobs or acquire real estate.
The holders of a Golden Residence Permit for the purposes of investment activity have the right tofamily regrouping, and may gain access to a permanent residence permit, as well as to Portuguese citizenship in accordance with the current legal provisions and be able to travel without restrictions in Europe.
The total amount to apply and obtain the Golden Visa is around 6000 euros (charged by Portuguese Government) and the minimum real estate investment is 500000 euros
The Project
The Lagoeira project offers four lots with approved project in Corvos, in the proximities of the historical Ponte de Lima, the oldest Portuguese village, on a 21.000 m2 land. It’s a one-of-a-kind operation, unique by the particular characteristics involved and by the premises that constitute the Domusmodus – Real Estate Promotion proposals, the concepts innovation and respect. In Lagoeira the result of these two premises, turns out to be a third concept that determines the materialization of the architectural proposal: the idea of the easy house. Being a pioneer in its kind, this project is becoming a “presentation card” of Domusmodus.
The Architecture
The project proposed for the houses of Lagoeira starts by rethinking the original sense of the architecture and, through this, reaching the concrete architectural proposal for five houses, for the concrete place of Lagoeira.
Implantation
The terain has an area of about 21000 m2, flanked on north by a road. To the east we find a small coppice of pines, eucalyptus and oak trees. To the south and west, agruculture fields with olive and orange trees. Its morphology is simple, with the base to the north, it opens as a fan in five big ledges, each having an area in the vicinity of 4000 m2, that slops down from northest to south with 1,5 m between ledges, and rising from south with the same altimetry.
The terain is divided in five portions, defined by topografy. The houses were placed based on this divition, taking advantage of the locate. Houses I and II results from circunstancial determinations: in the first case for being pre-existing, and on the second case for being constained to its corresponding site and the olive trees existing next to it. House III is implanted in the most "Snuggled" part of the terain that corresponds to it, taking advantage of views, sun exposure, defferences in datum points and privacy. Houses IV and V follow the same patterns of House IV and V follow the same patterns of House III, with the former being in more quadrilateral terain, and the latter in plainer terain.
| Packaging Detail:No packaging |
| Delivery Detail:4 weeks |



