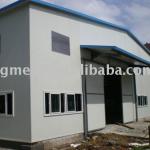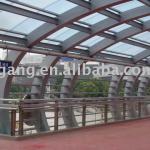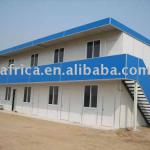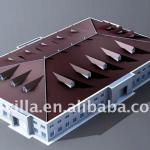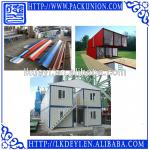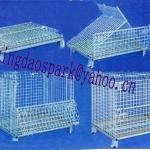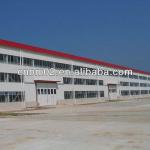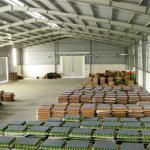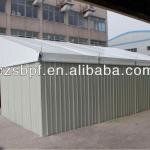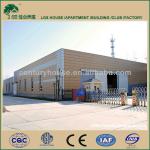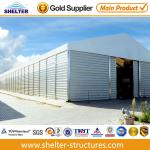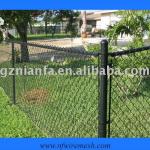Foshan Steel Structure workshop - roof prefab house building
| Place of Origin: Guangdong China (Mainland) | Brand Name: AMJ--Norway Project | Model Number: roof prefab house building | Project Scale: 15mx25mx4.5m(L*W*H) |
| Area: 375 sqm | Wall panel: 50mm rock wool sandwich panel/0.4mm color steel/fire resistance | Roof panel: 50mm rock wool sandwich panel/0.4mm color steel/fire resistance | Door: Rolling door and sliding door |
| Window: 2 double glazed windows of PVC | Accessories: Bolt, screw, glass glue, connecting part | Winds load: 150KM/H | Temperature resistant: -20°C--50°C |
| Earthquake resistance: Grade 9 |
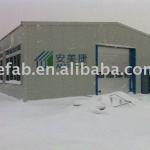
Steel Structure Warehouse and factory workshop-
AMJ House(Norway Project)
As a leader of light steel construction industry in China,AMJ House takes the promotion and popularization of energy-saving light steel building as its task all the time,and is devoted to the development,promotion and application of energy-saving light steel structure building products.
AMJ House is a company that is integrated with design,production,building and marketing.The products we have are light steel villas,mobile houses,sentry box,additional layers,division walls and so on.
Steel structure project is third generation construction ,it adopts H type steel ,C type steel and Z type steel to combine or built framework, roof and wall are color steel compressing corrugated steel or color steel sandwich panel, steel structure building has basically substituted traditional reinforced concrete in developed country. It has many excellent characteristic like light weight, big span, few materials, low cost, saving basic, short building cycle, beautiful appearance etc. Apply to monolayer workshop, storage, business architecture, office block, several park and family house etc.
Advantage Information:
The steel structure warehouse can save time and can be installed in any weather.Also the house have advantage of is fire-proof,heat/cold-insulation,non-shrinking and enlarge the work size and have little pollutions.They are safe,easy to install and disassemble,also can be used multiple times without special tools.Special used in warehouse,workshop,temporary office etc.
Before we design the drawing, please give us as much information as possible:
1.The total area, the dimension (length, width, eave height, etc)
2.Roof structure style: slope style or curved style?
3.Door and window: the dimension, how many for each wall, and where to install them.
4.Wall and roof material: corrugated steel sheet or EPS sandwich panel or others?
5.Local climate: wind speed, snow load, earthquake etc.
6.If you have other requirements, please feel free to let us know.
We can supply kinds of warehouse,just according to your requirements.For more infomaiton,please go through our website or conatct with me.
(1) Certificate: ISO 9001:2000, CE
(2)Materials: Q235 & Q345
(3) Design according to customer's requirement.
(4) Manufacture with high quality control.
(5) Engineer helps to instruct installation.
(6)Easy to assemble and dismantle.
(7) Main materails: H beam/C purlin/Z purlin/sandwich panel/ corrugated steel sheet
(8)Life: Over 35 years
(9)Nice appearance,easy to maintenance.
| Packaging Detail:Flat pack , 300sqm load in 1x40ft HQ shipping container |
| Delivery Detail:within 25 days after receipt of order and pre-payment |



