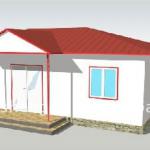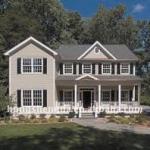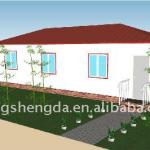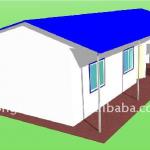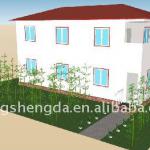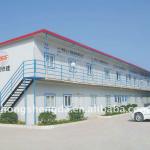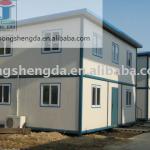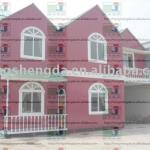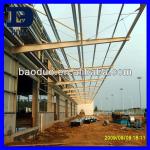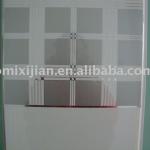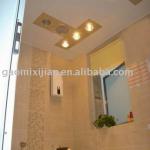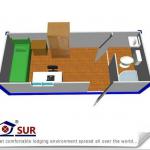Construction modular house - K,3Kx10Kx6P
| Place of Origin: GUN,Guangxi, China (Mainland) China (Mainland) | Brand Name: weiguan,WG | Model Number: K,3Kx10Kx6P | Type: K style |
| wall panel: eps sandwich panel | roof panel: 20mm pu panel or 50mm eps panel | wall color: white grey, ivory | roof color: blue, red |
| window: pvc sliding window | door: eps sandwich panel door |
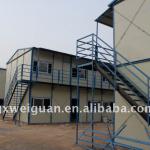
Construction modular house
Advantage:Safe,utilityand firm, easy to assemble disassemble, easy to transport, attractive price and comfortable rooms.
Main material:EPS sandwich panels (rock wool, glass wool can be choose)+ light steel frame. (Buyer need make concrete foundation)
Design:Different design is acceptable.
Application:It is widely used in building site, such as road project, railway, real estate, bridge project, dam project,power station, and mining site and so on. Also the house can be used for family house for low income house,dormitory, accommodation, apartment, kitchen, classroom and temporary house, temporary hospital, gas station, wild temporary houses etc.
Technology index:
Wind against: 10-level wind
Earthquake against: 8 grades
Static load:0.20 KN /m2;Live load: 0.3 KN/m2
Basic wind pressure:0.35 KN /m2
Earthquake intensity, Fortification intensity:8 degrees for single story
Material list of Construction modular house for sale as below:
Steel structure frame | Column | C steel80×40×1.9 mm |
| A beam | C80×40×1.9,(C80×40×1.9),L40×3.0 | |
| Herringbone beam | C80×40×1.9,(C80×40×1.9),L40×3.0 | |
| Ground beam | C80×40×1.5 mm | |
| Ring beam | C80×40×1.5 mm | |
| Roof purlin | L40×3.0 mm | |
| Horizontal beam | L40×3.0 mm | |
| Control rod | φ8 | |
| Steel stairway | steel structure stair,3mm steel board | |
| Railing | 60×40 flat steel,L40×3.0,28 square steel,35 square steel | |
| Floor | Second floor | 15mm polywood floor |
| Roof panel | Roof tile | 20mm PU tile/50mm eps/50mm rock wool/ 50mm glass wool |
| Wall panel | wall | 50mm EPS sandwich panel/50mm rock wool/ 50mm glass wool |
Accessory | Door | 4cm EPS sandwich panel |
| Window | plastic steel sliding window(1740cmx925mm),the thickness of glass is 4mm | |
nails, screws, bolts, glass cement | ||
Installation step of Construction modular house as below:
Installation step of Factory's prefab steel building for workshop:
| Packaging Detail:nude packing |
| Delivery Detail:deliver in 7days according to your order |



