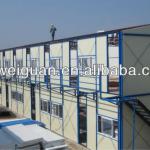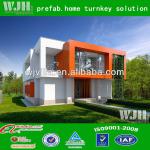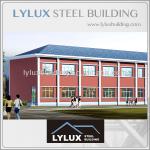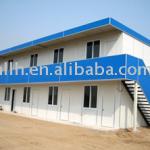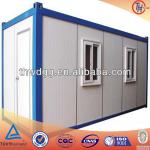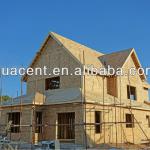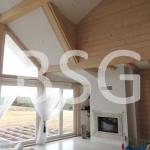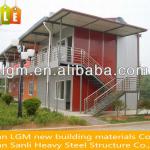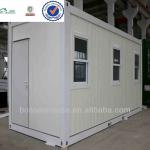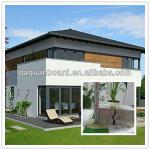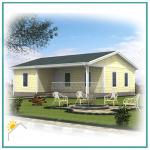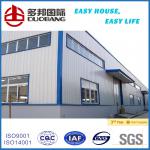CNBM International Engineering Prefabricated House - Customize made
| Place of Origin: China (Mainland) | Brand Name: CNBM International Engineering Co. Ltd | Model Number: Customize made | Material: Steel |
| Use: Hotel,House,Office,Shop,Villa,Warehouse,Workshop,Plant |
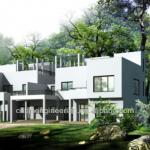
Let’s design your house, your city together—CNBM International Engineering
Profile of the company
CNBM International Engineering belongs to China National Building Material Group Corporation (CNBM).
China National Building Material Group Corporation (CNBM) is a state-owned enterprise in charge of administrative affairs in building material industry. It was incorporated in 1984 upon the approval from the State Council and is a holding company. It is one of the 178 large-scale groups under the administration of the State-owned Assets Supervision and Administration Commission of the State Council. CNBM has a total asset of 91.8 billion RMB Yuan; a staff more than 80 thousands; 6(2 H-share companies) publicly listed companies in which CNBM has a controlling percentage of shares; 10 publicly listed companies in which CNBM has a substantial percentage of shares. The prefabricated house is a key part of our business.
Business History
In the past 5 years of overseas development, we has formed its core technique - light gauge steel frame technique , and its market now covered more than 20 different countries. Area including North America, South America, East Europe, Middle East, South Pacific Islands and African countries with floor area of approximately 1 million square meters.
Market Area of CNBM Prefabricated House
Prefabricated house advantages
STRUCTURE SAFTY:
The prefabricated house use theLight steel structure building which is an effective building system with superior physical functions , which is formed by dense light steel studs and the compound envelop. This technology is widely used in the developed countries and is applicable to residential building (less than 10 stories), public building (hospital, school, hotel etc.) and factory building, temporary camp.
Light steel wall bearing system
Light steel wall bearing system is composed of light steel slab column and composite maintenance with excellent architectural physical feature.
High efficient green building system, applied widely in developed country at international advanced level.
Fit for the housing construction below 5000m2 per unit.
Column and Board System
Mobile, removable, energy saving, environmental integrated house adopt modular design, implement a variety of different function, room combination and extension.
High performance of energy saving, and insulation, can be equipped with solar energy system or wind electrical system to satisfy its own energy maintenance , representing the international advanced level.
Light Steel Frame System
Combine steel frame with filled light steel shear wall based on the separate foundation, significantly improving the building resistance performance to wave damage.
Fit for the housing or building below 6 floor.
Structure guarantee period of prefabricated house is 90 years.
RELIABLE QUALITY:
Prefabricated house can resist 12 class typhoon (130km/h) and 9-grade earthquake intensity, is suitable for different kinds of climate zones. And it also has excellent sound insulation, shock absorption and Damp-proof characters.
Good Insulation Performance
Section of wall
Sound Insulation and Shock Absorption
Improved technology on sound insulation and shock absorption to create a quiet and comfortable living environment.
Sound insulation of wall ≥ 45 dB (standard of 4 Star hotel)
Floor sound pressure level ≤ 65 dB (standard of 5 star hotel)
Excellent Damp-proof Character
GREEN AND ENVIRONMENT FRIENDLY HOUSE:
All the building materials has been tested strictly in accordance with relative regulations and has been proved no harm to human health and environment. And 90% materials can be recycled.
CUSTOMIZE DESIGN:
We are good at meet flexible and special design requirements of our clients.
Flexible design (Overhanging, staggered floor, flat or pitched roof), meet Requirements of different building functions.
EASY TRANSPORTATION AND FAST CONSTRUCTION:
Compare with traditional ways, prefabricated house greatly shorten the time of construction to 1/3 of the brick system.
The usage number of the steel is small and the weight is quite light, which is benefit to transportation.
USING BUILDING MATERIAL AND SECTION PARTITION WALL:
We use various building materials for structure materials, exterior wall materials, roof materials, thermal insulation system, kitchen and bathroom and floor panel.
Building Material:
Structure materials: high wear-resistant light gauge steel stud, hot galvanizing joint pieces, OSB.
Exterior wall materials: fiber cement siding, wood grain wall board, painting, stone materials.
Roof materials: asphalt tiles, cement tiles, ceramic tile, metal tile.
Thermal insulation system: XPS, EPS, PU
Sound insulation materials: rock wool, glass wool.
Door and window system: plastic steel door and window, aluminum alloy door, wood door and window.
Kitchen and bathroom: integrated kitchen, integrated bathroom. Etc.
Section Partition Wall
Section of the Exterior Wall
Section of the Floor Panel
Our capabilities
Design, Production, Integration, Construction, After-sale service, Management
Prefab house could be used for Civil Building and Commercial Building.
How to buy our prefabricated house?
1st Step: Project information collection: project schedule, drawings, total area, local weather and land condition.
2nd Step: Preliminary quotation (3-7 days).
3rd Step: Design (30 days): structure design construction design, electricity system design, water plumping system design, heating system design, etc.
Note:Customer can choose designs from our design album, or we can use your design and customize your building for you.
4th Step: Building material production and packing. (appr. 30 days).
5th Step: Logistic process. (One 40 feet container can contain 80-120m2building materials).
We will be your reliable partner!



