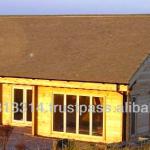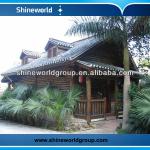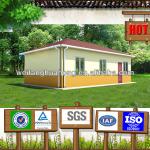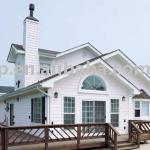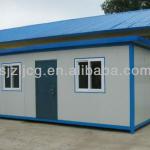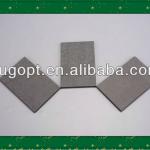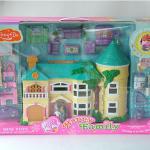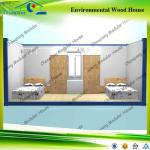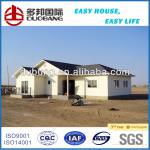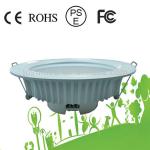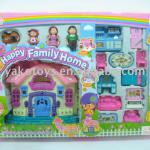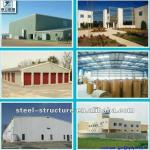Cheap prefabricated family house - standard type-104
| Place of Origin: Guangxi China (Mainland) | Brand Name: wei guan | Model Number: standard type-104 | wall panel: 50mm EPS sandwich panel/50mm rock wool/ 50mm glass wool |
| roof panel: 20mm PU tile/50mm eps/ 50mm rock wool/ 50mm glass wool | wall color: white grey, ivory | roof color: blue, red | steel frame: C steel |
| window: pvc window | door: eps panel door | use: office,house, hotel, workshop |
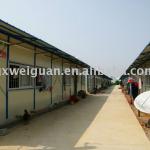
Cheap prefabricated family house
Advantage:Safe,utilityand firm, easy to assemble disassemble, easy to transport,economy, comfortable&Environmental protection.
Main material:50MMEPS sandwich panels (rock wool, glass wool can be choose, panel thickness can be choice) + light steel frame, (Buyer need make concrete foundation)
Design:Different design is acceptable.
Application:It is widely used in building site, such as road project, railway, real estate, bridge project, dam project,power station, and mining site and so on. Also the house can be used for family house for low income house,dormitory, accommodation, apartment, kitchen, classroom and temporary house, temporary hospital, gas station, wild temporary houses etc.
Technology date of Cheap prefabricated family house:
1)Wind against: 10-level wind
2)Earthquake against: 8 grades
3)Static load:0.20 KN /m2;Live load: 0.3 KN/m2
4)Basic wind pressure:0.35 KN /m2
5)Earthquake intensity, Fortification intensity:8 degrees for single story
6)Damp proof,flame proof
7) Easy assemble; 2-3 persons can install about 100 square meters per day.
Material list of Cheap prefabricated family house as below:
Steel structure frame | Column | C steel80×40×1.9 mm |
| A beam | C80×40×1.9,(C80×40×1.9),L40×3.0 | |
| Herringbone beam | C80×40×1.9,(C80×40×1.9),L40×3.0 | |
| Ground beam | C80×40×1.5 mm | |
| Ring beam | C80×40×1.5 mm | |
| Roof purlin | L40×3.0 mm | |
| Horizontal beam | L40×3.0 mm | |
| Control rod | φ8 | |
| Steel stairway | steel structure stair,3mm steel board | |
| Railing | 60×40 flat steel,L40×3.0,28 square steel,35 square steel | |
| Floor | Second floor | 15mm polywood floor |
| Roof panel | Roof tile | 20mm PU tile/50mm eps/50mm rock wool/ 50mm glass wool |
| Wall panel | wall | 50mm EPS sandwich panel/50mm rock wool/ 50mm glass wool |
Accessory | Door | 4cm EPS sandwich panel |
| Window | plastic steel sliding window(1740cmx925mm),the thickness of glass is 4mm | |
nails, screws, bolts, glass cement | ||
Installation step of Cheap prefabricated family house as below:
Below is family house design
| Packaging Detail:in nude |
| Delivery Detail:3-5days |



