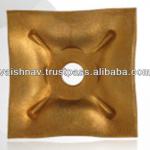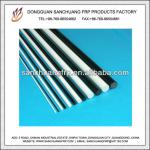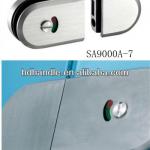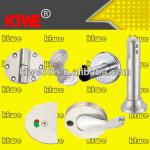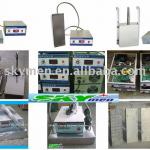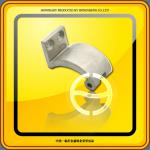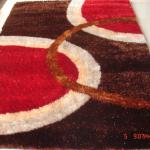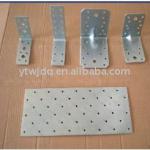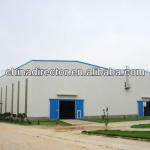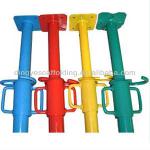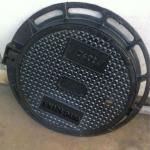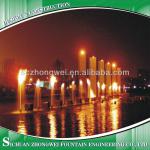cheap construction steel structure prefabricated house - Custom made-A
1.Qualified material, 2.Flexible design, 3.Fast installation, 4.Reuse for numerous times, 5.Convenient package for shipping - details see: https://www.buildingsupplieshub.com/cheap-construction-steel-structure-prefabricated-house-10088621
| Place of Origin: China (Mainland) | Brand Name: DWPH | Model Number: Custom made-A | Material: color steel sheet & sandwich panel |
| Color: as customers' requirement |
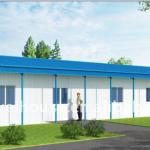
1.Qualified material
2.Flexible design
3.Fast installation
4.Reuse for numerous times
5.Convenient package for shipping
M steel structure is modular knock-down product with galvanized light steel. When delivery, it is knock-down to save the space. When erection, it could be installed by common worker with simple tools according to instruction and CD. Six persons can finish 200m2in 8hours. The structure is connected by bolt, so it can be assemble and reassemble for many times. The panel is fixed on the structure by bolt. Light material without overload, easy to pack and transport.
The detailed information as follows:
| No | Sort | Name | Specification |
| 1 | Specification | Length | No limited |
| 2 | Width | 12m, 15m, 18m | |
| 3 | Wall Height | 4000mm-7000mm | |
| 5 | Roof slope | 1:5 | |
| 6 | Standard accessory | Master beam | 2-M300 steel, T=3.0mm, Material: Q345, galvanized |
| 7 | Column | 2-M300 steel, T=3.0mm, Material: Q345, galvanized | |
| 8 | Roof Purline | C-170 steel, T=2.3mm, Material:Q235, galvanized | |
| 9 | Wall Purline | C-170 steel, T=2.3mm, Material:Q235, galvanized | |
| 10 | Compressed part | Decorate and connect the wall, roof | |
| 11 | Bolt | For connection the beam, column and purline | |
| 12 | Chemical Bolt | For connection the column and foundation | |
| 13 | Wall board | 75mm EPS panel, 0.35mm steel sheet, 13kg/m3 polystyrene density. Heat Insulated coefficient is 0.041w/m.k. Heat transfer coefficient is 0.546w/m2.k. | |
| 14 | Roof board | 75mm EPS corrugated panel, 0.35mm steel sheet, 13kg/m3 polystyrene density. Heat Insulated coefficient is 0.041w/m.k. Heat transfer coefficient is 0.546w/m2·k. | |
| 17 | Door | SIP door, in size of 4000mm*4000mm | |
| 18 | Window (W-1) | PVC, white color, with dimension 1200*1200mm, glazed with glass in a thickness of 5mm, two bay sliding, supplied with fly screen. | |
| 19 | Option | Decorative floor | Ceramic tile floor |
| 20 | Elevated ceiling | Ceiling of mineral wool acoustic panel in room and aluminium panel in bathroom and kitchen | |
| 21 | Drainage system | Provided plan, design and construction | |
| 22 | Electric system | Provided plan, design and construction | |
| 23 | Technical parameter | Live load: | 0.3KN/m2(distance between columns :6m),0.50KN/m²(distance between columns :4m) |
| 24 | Wind pressure: | 0.35KN/m2(distance between columns :6m),0.50KN/m²(distance between columns :4m) | |
| 25 | Fire proof | B2 grade | |
| 26 | Resistant temperature | -20ºCto 50ºC | |
| 27 | Earthquake resistant | 7fission activate. |
| Packaging Detail:Steel frame,film |
| Delivery Detail:Depands on the order quantity |



