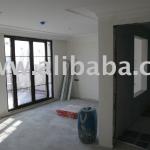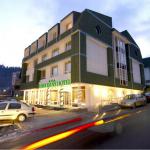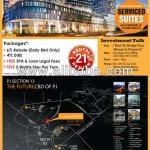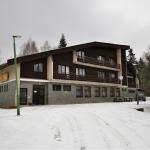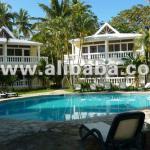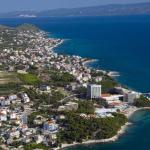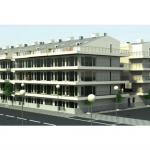Cheap and Modern Prefab Container Hotel/Mobile Hotel - 20GP/40GP/40HC
| Place of Origin: Chongqing China (Mainland) | Brand Name: Sunhill | Model Number: 20GP/40GP/40HC |
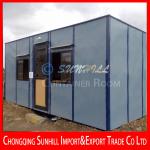
Safety Performance of the materials
1. GENERAL
The standard container for various purposes is suitable for international container transport. It is of appropriate external dimensions and has connections for lifting and fixing or compounding. The container is designed as a light construction consisting of floor and roof frames and corner profiles. The construction enables compounding of individual containers in longitudinal and transverse directions without limits. It also enables compounding of containers in 2 floors in height (ground floor + first floor), or in 3 floors in height for warehousing of these containers (ground floor + 2 floor).
The wainscots of the container are made of light insulation panels and offer pleasant climate in the interior due to their building and physical properties.
Delivery: Containers can be delivered assembled or individually in kits 648 mm high.4 kits can be bundled in packages 2591 mm high (ISO dimensions)
Mobile Container Toilet House
Hotel House
2. DIMENSIONS and TARE (ISO Standard 1161)
-External length 20/(inner length) 20: 6.055m/(5.851m)
-External width/(inner width): 2.435m/(2.231m)
-External height/inner height: 2.790m/(2.510m)
-Tare: 1950 Kgs
3. STEEL FRAMEWORK
3.1 Material: cold formed steel profiles in a thickness of 3 to 4mm (bottom rails).
3.2 Surface working: electric galvanization min 15 μm, z inc compatible epoxy ground coat in a thickness of 30μm , final zinc compatible vinyl acrylic coat in a thickness of 60-70μm.
3.3 Fittings: 8 comer fittings (dimensions according to ISO standard1161), rainwater pipe in the roof framework, plate thickness of 10mm excluding top corner fittings of the top kit of each bundle (20mm thickness)
3.4 Forklift openings: openings for fork-lift pockets in the floor framework, dim88×250mm in a distance of 1200mm
4 .FLOOR
4.1 Composition:
-external wainscot: flat galvanized steel sheet metal in a thickness of 0.5mm.
-insulation filling: non combustible mineral wool in a thickness of 100 mm among steel transverse supports. Mineral wool density: 60 Kg/m3
-steam blockade: PE foil in a thickness of 80μm
- plywood panel in a thickness of 18mm
-glued PVC flooring covering in a thickness of 1.5mm.
4.2 Permitted loading : 2.50 KN/m2
Hotel House
4.3 Coefficient of thermal conductivity: l=0.039 W/mK
4.4 R value (Thermal Resistance) = 2.56 m2K/W
4.5 XPS insulation option: it is possible to choose an alternative insulation filling: extruded polystyrene (XPS) in a thickness of 80 mm among steel transverse supports.
XPS density :35 kgs/cubic meter
Coefficient of thermal conductivity: l=0.029 W/mK
R value (Thermal Resistance) = 2.76 m2K/W
5. CEILING:
5.1 Composition:
-external wainscot: flat galvanized and painted steel sheet metal in a thickness of 0.5mm.
-insulation filling: non combustible mineral wool in a thickness of 100mm among plywood purlins. Mineral wool density: 60 Kg/m3
-steam blockade: PE foil in a thickness of 80μm
-inner wainscot: chip wood panel in a thickness of 9 mm with a foil in white color; joining of chip wood panels with PVC profiles
5.2 Meteor water outlet: 4 each of PVC rainwater pipes, diameter 50mm in corner pillars
5.3 Permitted loading: 1.50 KN/m²
5.4 Coefficient of thermal conductivity: l=0.039 W/mK
5.5 R value (Thermal Resistance) = 2.56 m2K/W
6. FACADE WALLS
6.1 Side panels width: 1145mm; total panel thickness: 70mm.
Five panels fit into the long side and two panels fit into the short
side of container and they are fully interchangeable
6.2 Composition:
-External wainscot: galvanized and painted steel sheet metal in a thickness of 0.5mm.
-Insulation filling: non combustible mineral wool in a thickness of 50mm in the wood framework. Mineral wool density: 60 Kg/m3
-Inner wainscot: chip wood panel in a thickness of 9 mm with a foil in wood pattern (bright oak or white).
Joining of panels with PVC profiles. Final elements in the interior are made of chip wood panel in a thickness 8mm with a foil in wood pattern.
6.3 Permitted loading: 1.00 KN/m²
6.4 Coefficient of thermal conductivity: l=0.039 W/mK
6.5 R value (Thermal Resistance) = 1.28 m2K/W
6.6 100 mm insulation option: the framework can be modified so that mineral wool insulation reaches a thickness of 100mm. In this case R value (Thermal Resistance) goes up to: 2.56 m2K/W.
Note that 100 mm thick wall panels are not fully interchangeable like standard 50 mm ones
7. DOORS
Standard external door. Single fold, 40mm thick, made of:
· a frame in prepainted aluminum
· hot galvanized and prepainted steel sheets (inside and outside)
· insulated with PL (polystyrene)
Opening dimensions of 808×2030mm, furnished with a handle lock with 3 keys.
Net opening dimensions: 754 x 1985 mm.
Also 845 x 2000 mm net opening is available.
8. WINDOWS
8.1 Windows
Option 1: made of PVC, white color, with dimensions 800×1100mm, glazed with double layer glass in a thickness of 4/15/4mm, with sliding mechanism (one side fixed and one sliding)
Option 2: made of PVC, white color, with dimensions 800×1100mm, glazed with double layer glass in a thickness of 4/15/4mm, with tilt and swing mechanism
Option 3: made of PVC, white color, with dimensions 800×1200mm, glazed with double layer glass in a thickness of 4/15/4mm, with tilt and swing mechanism
8.2 Rolling shutters
Option 1: external PVC rolling shutters in PVC guides.
Option 2: external Aluminum rolling shutters without insulation in Aluminum guides.
Option 3: external Aluminum rolling shutters with insulation in Aluminum guides.
9. ELECTRICAL INSTALLATIONS
9.1 Standard: according to VDE 100 and CE regulations
9.2 Voltage: 220 V, 60 Hz single phase
9.3 Network connections: CEE-connection plus/socket, 3-pole 32 A, 220V, mounted on the top frame in upper corners of a shorter side wall
9.4 Inner distribution system: BVVB cables of suitable dimensions (6, 2.5, 1.5 mm) ,CE marked , flush-mounted.
All cables (located on the ceiling and inside wall panels) run into CE certified plastic conduits. Roof cables and panel cables are connected with CE compliant jacks. All jack connections are protected inside CE marked and IP44 rated distribution boxes.
9.5 Protection: protective current switch (40/2E-0,03A), automatic fuses (B-characteristics) of suitable power (10A, 16A)
9.6 Earthing: galvanized connector with a steel plate ofdimensions 30x80mm welded on the bottom frame.
| Packaging Detail:depend on your requirement |
| Delivery Detail:15 working days after payment |





