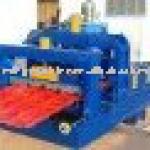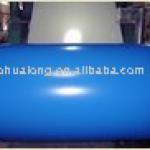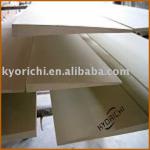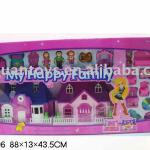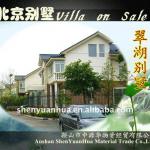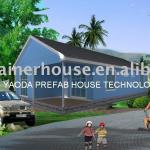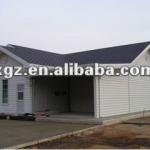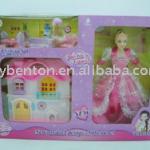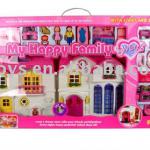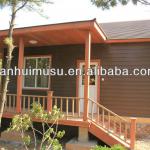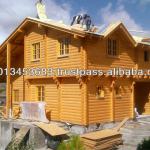bungalow steel house prefab steel villa - PSB0201
modern house plans, 1. Cost-effectiveness, 2. Safe and Stable Structure, 3. 15-20 years, 4. CE/SGS/CO FORM E - details see: https://www.buildingsupplieshub.com/bungalow-steel-house-prefab-steel-villa-10037861
| Place of Origin: Guangdong China (Mainland) | Brand Name: BoSen | Model Number: PSB0201 | Main Steel structure: Square steel tube/ C-shaped steel |
| Optional Roof: EPS(polystyrene)/Rock wool sandwich panel tile | Decorative roof tile: Asphalt shingle /Glazed tile | Optional Wall: EPS(polystyrene) /Rock wool /Cement-polystyrene sandwich panel | Decorative wall panel: PVC panel /Wooden plastic composite panel(WPC) |
| Optional Door: Steel door /Plywood door /PVC door /Wood door | Optional Window: Aluminum alloy /PVC sliding window | Optional Floor: Ceramic til/Plywood /Composite wood board | Optional Ceiling: Gypsum board /PVC ceiling /Aluminum ceiling |
| Volume: 200m2-300m2/per 40ft HQ |
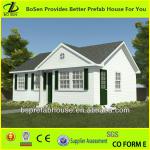
| Advantages | ||
| No. | Item | Content |
| 1 | Long life | 15-30 years |
| 2 | East Assembly | 100m2assembled by6 workers in7-15 days |
| 3 | Flexible Layout | Layout adjusted according to your requirement |
| 4 | Good performance | Good sound&heat insulation,water&fire proof |
| 5 | Beautiful Decoration | Optional colors of panels:ivory white,offwhite,sky-blue,lotus-leaf green,red,etc |
| 6 | Cost-effectiveness | Very competitive price |
| 7 | Environment Protection | Environment-friendly materials |
| 8 | Safe&Stable Steel Structure | Earthquake&Wind Proof |
Main steel structure:
Optional Wall Panels:
Optional Roof Tiles:
| Foshan Nanhai BoSen Building Materials Co., Ltd. | |||||
| One-storey Slope-top Prefab House | |||||
| Number | Component | Material | Specifications | ||
| A,Main Steel-structure | |||||
| 1 | Stand column | Double #8 C type steel | 80*35*15*1.8mm | ||
| 2 | Ground beam | #8 C type steel | 80*35*15*1.8mm | ||
| 3 | Ring beam | #8 C type steel | 80*35*15*1.8mm | ||
| 4 | Herringbone beam | #8 C type steel | 80*35*15*1.8mm | ||
| 5 | Roof purlin | #8 C type steel | 80*35*15*1.8mm | ||
| 6 | Cross beam | #8 C type steel | 80*35*15*1.8mm | ||
| 7 | Floor purlin | #8 C type steel | 80*35*15*1.8mm | ||
| 8 | stairway | #16 C type steel | 160*45*15*2.5mm | ||
| 9 | slidewalk | checkered plate | thickness: 3mm | ||
| B,Wall | |||||
| 1 | External wall panel | EPS(polystyrene) /Rock wool sandwich panel / Cement-polystyrene Panel / PU (Polyurethane) sandwich panel | Thickness of EPS(polystyrene) /Rock wool /Cement-polystyrene sandwich Panel: 50mm/75mm/100mm | ||
| Thickness of color steel sheets (covering polystyrene / Rock wool): 0.25mm-0.5mm) | |||||
| 2 | Internal wall panel | EPS(polystyrene) /Rock wool sandwich panel / Cement-polystyrene Panel / PU (Polyurethane) sandwich panel | Thickness of EPS(polystyrene) /Rock wool /Cement-polystyrene sandwich Panel: 50mm/75mm/100mm | ||
| Thickness of color steel sheets (covering polystyrene / Rock wool): 0.25mm-0.5mm) | |||||
| C,Roofing | |||||
| 1 | Roof panel | PU foaming tiel/ EPS(polystyrene) /Rock wool / PU(Polyurethane) corrugated steel sheets | Thickness of EPS(polystyrene) /Rock wool sandwich Panel: 50mm/75mm/100mm | ||
| Thickness of corrugated steel sheets (covering polystyrene / Rock wool): 0.25mm-0.5mm) | |||||
| D,Window & Door | |||||
| 1 | Window | Plastic steel / Aluminum alloy sliding window | For Dimension and Qty, please check the drawing | ||
| 2 | Door | Color steel composite door panel(EPS sandwich panel) with aluminum alloy doorframe / Security door | For Dimension and Qty, please check the drawing | ||
| E,Accessories | |||||
| 1 | Accessories : | Setscrew, pop rivet, self-tapping screw, screw,silicon sealant, canopy, etc.. | |||
| 2 | Optional spare parts | exhaust fan, electricity system and water pipes, etc. | |||
Decorative panel for roof:
Contact information:
| Packaging Detail:Nude packing |
| Delivery Detail:According to customer's requirement |



