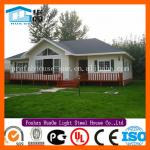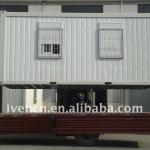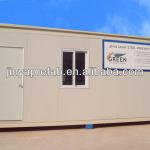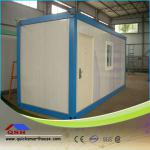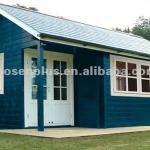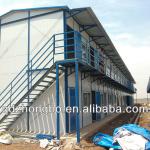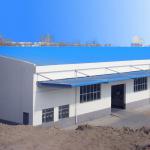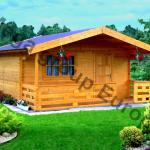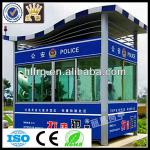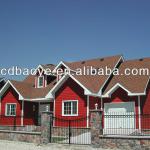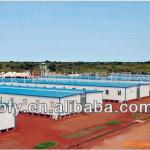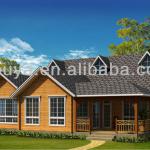76 sqm Prefab Houses with Steel Structure and Sandwich Panels - Prefab house
| Place of Origin: Hebei China (Mainland) | Brand Name: Weizhengheng | Model Number: Prefab house | Material: Sandwich Panel |
| Use: House,Office,Sentry Box,Guard House,Villa | Dimension: As per request | Design: Professional architect drawing | Main material: Steel |
| Main support: H steel, C purlin, Square Tube, Angle Steel | Wall and Roof: Sandwich Panel | Connection: Welded or connected by bolts | Life span: 15-30 years |
| Certification: ISO 9001 | Srandard: GB,JIS,ASTM,DIN | Application: Officce, Homes, Villa |
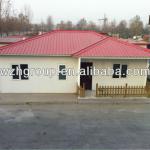
prefabricated kit house/modular house/ modular home
1. Brief instruction of the prefabricated steel strucutre/building/ warehouse:
Light steel structure project includes three process:design, producing and construction. It main
has three systems: main steel structure system, secondary steel structure system and envelope system...
2. The following the detailed spefication of the prefabricated steel structure/building/warehouse:
Main steel structure | |||
| No. | Item | Specification | Remarks |
| 1 | Column | H:HN200-550*100-200*5-10*8-16 | Painted Q235 or Q345 |
| 2 | Roofing beam | HN550*200*10*16 | Painted Q235 or Q345 |
| 3 | Crane beam | 5Tons-15 TONS | Q235 |
| 4 | Foundation bolt | M24-M45 | 0.5M-1.3M |
| 5 | High strengh bolt | 10.9S | |
| Secondary steel structure | |||
| 1 | wall purlin | C160*60*2.5 | Painted Q235 or Q345 |
| 2 | roofing purlin | C200*70*3 | Painted Q235 or Q345 |
| 3 | roofing beam support | L100*63*6 | Painted Q235 or Q345 |
| 4 | column support | L100*63*6 | Painted Q235 or Q345 |
| 5 | bracing | 8mm-15mm round steel | Painted |
| 6 | stay tube | 38mm*1.5mm-3mm round tube | Painted |
| Envelope system | |||
| 1 | Door | 4m*5m or 1.8m *2.1m | Engine rolling door |
| 2 | window | 0.8m *2m | plastic steel swing window |
| 3 | wall panel | 950mm*50-100mm | white grey 0.4mm eps or rockwool |
| 4 | roofing panel | 960mm*50-100mm | white grey 0.4mm eps or rockwool |
| 5 | Ridge | 333mm | 0.5mm prepainted steel |
| 6 | Accessory | self-tapping scew,rivet, side and front closure,gutter,skylight window | |
3. For the prefabricated steel structure/factory/building/warehouse,we need to know the following
information to design it for you:
Dimension: 1.Total width: 2.Total length: 3. Building area 4.side wall height 5.Span
6.Column spacing 7.roofing pitch 8. Surface treatment 9. usage of the builidng
Design Index: 1.Design live load(KN/M2) on floor 2.design live load(KN/M2) on wall
3. Max crane load(Ton) 4. Max crane lift height (M)
5.Max window Load (KN/M2) 6. Max Rain Load (KN/M2)
7.Max snow load (KN/M2) 8. Max earthque Load (KN/M2)
Enclosing system: 1.Exterior wall-material and thickness 2. roofing material and thickness
3.partition wall -material and thickness
Window: 1.style: swing,sliding, or rolling 2. manual or engine
3. Size 4. quantity 5. position
Door: 1.style: swing, sliding or rolling 2. manual or engine
3. size 4. quantity 5. position
Others: 1.drainage system 2.ventilation 3.skylight
1. We are specialized in handling of steel structure building project including designing, fabrication, and site erection with high quality and safety control.
2. We purchase material directly from big mills, not stocker so as to reduce the cost.
3. We have first-class designer so as to decrease much of the work for civil construction design and shorten the constructing period.
4. We have our own Quality Control Department to guarantee the required quality for the projects.
5. Our steel warehouse is fast and easy erection. Installation with no errors because we adopts pre-installation before we ship the steel structure to ensure the quality of our steel structure products.
6. All the materials of our steel frame are C beam, Z beam, H-shaped steel and the galvanized steel plate or sheet.
7. Wall panels and roof panels can be corrugated sandwich board or corrugated steel single panels.
8. Light tile is as per the customers requirement.
| Packaging Detail:Export standard packing and seaworthy package |
| Delivery Detail:within 35 days after receiving deposit |



